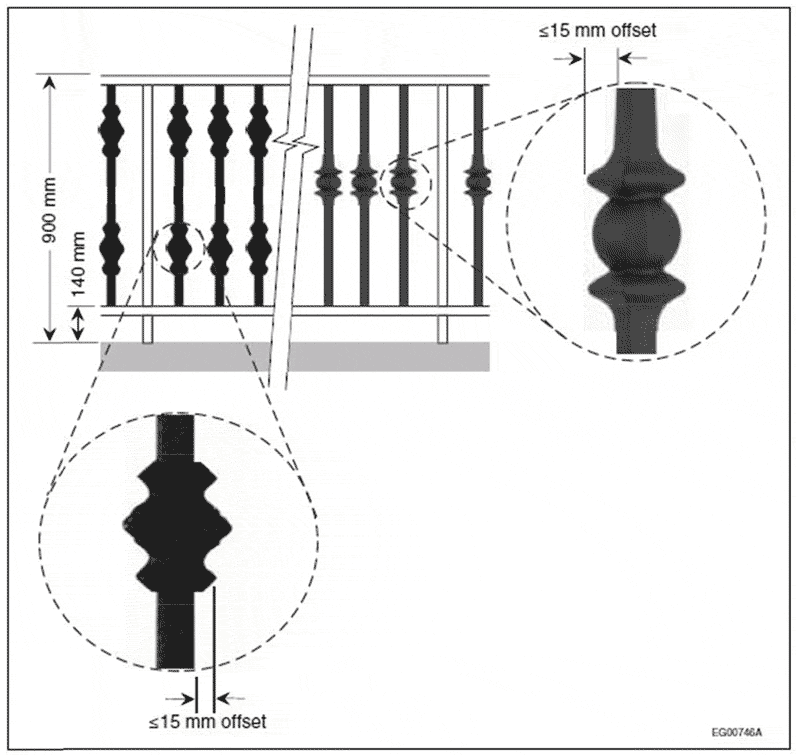
| Copyright © Queen's Printer, Victoria, British Columbia, Canada |
Licence
Disclaimer |
||
|
|||
B.C. Reg. 140/2014, deposited July 9, 2014, under the LOCAL GOVERNMENT ACT [section 692 (1)]. Ministerial Order M226/2014, dated July 8, 2014.
I, Rich Coleman, Minister of Natural Gas Development and Minister Responsible for Housing and Deputy Premier, order that
(a) effective December 19, 2014, the British Columbia Building Code Regulation, B.C. Reg. 264/2012, as amended by B.C. Reg. 173/2013, is amended as set out in the attached Schedule, and
(b) an applicant for a building permit as defined in section 3 of the British Columbia Building Code Regulation, B.C. Reg. 264/2012, is exempt from the amendments set out in the attached Schedule in respect of a building permit application submitted before December 19, 2014, if
(i) the building permit applied for is issued and work commences and continues to completion without interruption, other than work stoppages considered reasonable in the building industry, and
(ii) all work is carried out in conformity with the British Columbia Building Code Regulation, B.C. Reg. 264/2012, except the amendments set out in the attached Schedule.
— R. COLEMAN, Minister of Natural Gas Development and Minister Responsible for Housing and Deputy Premier.
Schedule
1 Book I (General) of the British Columbia Building Code established by the British Columbia Building Code Regulation, B.C. Reg. 264/2012, is amended as set out in this Schedule.
Division 1 – Changes to Division A
2 Sentence 1.4.1.2.(1) in Division A is amended
(a) by adding the following defined term:
Building of new construction means a new building constructed as a separate entity, or an addition to an existing building where the addition has no internal pedestrian connection with the existing building. (See Articles 3.8.2.1. and 3.8.4.1. of Division B.) ,
(b) in the defined term “storage garage” by adding “primarily” after “intended”, and
(c) by repealing the defined term “Storage-type service water heater”.
Division 2 – Changes to Appendix A of Division A
3 Appendix A of Division A is amended by repealing Appendix Note A-1.1.1.1.(3) and substituting the following:
A-1.1.1.1.(3) Factory-Built Houses. Portions of the CSA-Z240 series of standards on mobile homes resemble a building code. These portions contain requirements in many of the areas where the British Columbia Building Code also has requirements and frequently the requirements are different. Other portions of the Z240 standards deal with special requirements for mobile homes related to the fact that these houses are intended to be periodically moved over roads. The British Columbia Building Code considers mobile homes certified to the Z240 standard as acceptable housing and they are permitted under Clause 1.1.1.1.(2)(g).
4 The following Appendix Note is added:
A-1.2.1.2.(1) Responsibility of Owner. Sentence 1.1.1.1.(1) is not intended to imply that a person who becomes the owner of a building must bring the entire building into compliance with the Code. The Code applies only in the cases and to the extent specified by Article 1.1.1.1., and the owner of a building is therefore made responsible for ensuring the building complies with the Code by Sentence 1.2.1.2.(1) only in the cases and to the extent specified by Article 1.1.1.1. If none of the provisions in Sentence 1.1.1.1.(1) apply to the building, the owner is not required to make any changes to the building.
5 Appendix Note A-1.4.1.2.(1) is amended by repealing the paragraph titled “Storage Garage” and substituting the following:
Storage Garage
Entrances at which vehicles stop for a short time beneath an unenclosed canopy to pick up and drop off passengers are not considered as storage garages. As a subsidiary use, storage garages may also contain space for parking or storing other vehicles (bicycles, boats, etc.).
Division 3 – Changes to Division B
6 Article 1.1.3.1. in Division B is amended
(a) in Sentence (1) by striking out “The” and substituting “Except as required by Sentence (3), the”, and
(b) by adding the following Sentence:
3) The driving rain wind pressure (DRWP) values in Table A.1 of CSA A440S1, “Canadian Supplement to AAMA/WDMA/CSA 101/I.S.2/A440, NAFS – North American Fenestration Standard/Specification for Windows, Doors, and Skylights,” shall be used for selecting the performance grades of windows, doors and skylights, as required by Article 5.10.2.2. and Subsection 9.7.4.
7 Table 1.3.1.2. is amended
(a) by repealing the following item:
| ASME | B18.6.1-1981 | Wood Screws (Inch Series) | Table 5.10.1.1. 9.23.3.1.(2) |
and substituting the following:
| ASME | B18.6.1-1981 | Wood Screws (Inch Series) | Table 5.10.1.1. 9.23.3.1.(3) |
,
(b) by repealing the following item:
| CSA | A440S1-09 | Canadian Supplement to AAMA/WDMA/CSA 101/I.S.2/A440, NAFS – North American Fenestration Standard/Specification for Windows, Doors, and Skylights | 5.10.2.2.(1) 9.7.4.2.(1) |
and substituting the following:
| CSA | A440S1-09 | Canadian Supplement to AAMA/WDMA/CSA 101/I.S.2/A440, NAFS – North American Fenestration Standard/Specification for Windows, Doors, and Skylights, as updated by Update No. 1 (July 2013) | 1.1.3.1.(3) 5.10.2.2.(1) 9.7.4.2.(1) 9.36.2.9.(3) |
, and
(c) by repealing the following items:
| CSA | CAN/CSA-B356-01 | Installation Code for Solid-Fuel-Burning Appliances and Equipment | 6.2.1.4.(1) 6.2.1.4.(2) 9.22.10.2.(1) 9.31.6.2.(2) 9.33.5.3.(1) 9.33.5.3.(2) |
| CSA | CAN/CSA-B365-01 | Installation Code for Solid-Fuel-Burning Appliances and Equipment | 6.2.1.4.(1) 9.22.10.2.(1) 9.31.6.2.(2) 9.33.5.3.(1) |
and substituting the following:
| CSA | CAN/CSA-B365-01 | Installation Code for Solid-Fuel-Burning Appliances and Equipment | 6.2.1.4.(1) 6.2.1.4.(2) 9.22.10.2.(1) 9.31.6.2.(2) 9.33.5.2.(1) 9.33.5.2.(2) 9.33.5.3.(1) |
8 Sentence 3.2.4.22.(10) is amended by striking out “Sentence (6)” and substituting “Sentence (7)”.
9 Sentence 3.2.5.7.(2) is amended by striking out “Article 3.2.5.13.” and substituting “Article 3.2.5.12.”
10 Clause 3.3.1.13.(10)(b) is amended
(a) in Subclause (i) by striking out “when the door swing is towards this area,” and substituting “for manual doors swinging into this area,”, and
(b) in Subclause (ii) by striking out “when the door swing is away from this area,” and substituting “for manual doors swinging away from this area,”.
11 Article 3.4.5.1. is amended
(a) in Clause (2)(b) by striking out “except as permitted in Sentence (3),”,
(b) by repealing Clause (2)(c) and substituting the following:
c) conform to the requirements of ISO 7010, “Graphical symbols – Safety colours and safety signs – Safety signs used in workplaces and public areas,” for one or more of the following symbols (see Appendix A):
i) E001 Emergency exit (left hand),
ii) E002 Emergency exit (right hand),
iii) E005 Direction, arrow (90° increments), safe condition, and
iv) E006 Direction, 45° arrow (90° increments), safe condition. , and
(c) in Clauses (3)(a) and (b) and Sentence (4) by striking out “be constructed in conformance with” and substituting “conform to”.
12 Sentence 3.4.7.7.(1) is amended by striking out “Article 3.4.6.3.” and substituting “Articles 3.4.6.3. and 3.4.6.4.”
13 Clause 3.8.4.1.(2)(a) is amended by striking out “buildings of new construction” and substituting “buildings of new construction,”.
14 Clause 3.8.5.1.(1)(a) and Sentence 3.8.5.3.(1) are amended by striking out “adaptable dwelling units” and substituting “adaptable dwelling units”.
15 Clauses 4.1.7.1.(5)(b) and (c) are amended by striking out “the building height” and substituting “the height of the building”.
16 Sentence 5.2.2.1.(2) is amended by striking out “Article 4.1.8.8.,” and substituting “Article 4.1.8.18.,”.
17 Sentence 5.10.1.1.(1) is amended by striking out “Sentences (2) and (3)” and substituting “Sentence (2)”.
18 Sentence 5.10.2.2.(2) is amended by adding “(See Sentence 1.1.3.1.(3).)” after “will be installed.”
19 Article 6.2.1.4. is amended
(a) in Clause (1)(a) by striking out “B139-M” and substituting “B139”, and
(b) in Clause (1)(c) and Sentence (2) by striking out “B365-M” and substituting “B365”.
20 Sentence 6.2.2.1.(3) is repealed and the following substituted:
3) Self-contained mechanical ventilation systems serving only one dwelling unit shall comply with
a) this Part, or
b) Subsection 9.32.3.
21 Sentence 8.2.1.3.(1) is amended by striking out “2 m or less” and substituting “2 m or more”.
22 Sentence 9.7.4.3.(1) is amended by adding “(See Sentence 1.1.3.1.(3).)” after “will be installed.”
23 Clause 9.10.2.2.(2)(c) is amended by striking out “Article 9.9.11.3.,” and substituting “Article 9.9.12.3.,”.
24 Sentence 9.10.9.7.(2) is amended by striking out “firestop system” and substituting “fire stop”.
25 Sentence 9.10.14.5.(3) is amended
(a) in Clause (b) by striking out “and” at the end of the Clause, and
(b) in Subclause (e)(i) by striking out “Subsection 9.27.11.,” and substituting “Subsection 9.27.12.,”.
26 Subclause 9.10.15.5.(2)(b)(i) is amended by striking out “Subsection 9.27.11.,” and substituting “Subsection 9.27.12.,”.
27 Sentence 9.12.2.2.(1) is amended by striking out “Sentences (4) and (5),” and substituting “Sentences (4) to (7),”.
28 Sentence 9.19.2.1.(1) is repealed and the following substituted:
1) Every attic or roof space shall be provided with an access hatch where the open space in the attic or roof space measures
a) 3 m2 or more in area,
b) 1 m or more in length or width, and
c) 600 mm or more in height over at least the area described in Clauses (a) and (b).
(See Appendix A.)
29 Article 9.23.3.1. is repealed and the following substituted:
9.23.3.1. Standards for Nails and Screws
1) Except as provided in Sentence (2) and unless otherwise indicated, nails specified in this Section shall be common steel wire nails or common spiral nails conforming to
a) ASTM F 1667, “Driven Fasteners: Nails, Spikes, and Staples,” or
b) CSA B111, “Wire Nails, Spikes and Staples.”
2) Nails used to comply with Table 9.23.3.4. shall have a diameter not less than that stated in Table 9.23.3.1. (See Appendix A.)
Table 9.23.3.1
Diameter of Nails
Forming Part of Sentence 9.23.3.1.(2)
| Minimum Length of Nails, mm | Minimum Diameter of Nails, mm |
|---|---|
| 57 | 2.87 |
| 63 | 3.25 |
| 76 | 3.66 |
| 82 | 3.66 |
| 101 or greater | 4.88 |
3) Wood screws specified in this Section shall conform to ASME B18.6.1, “Wood Screws (Inch Series).” (See Appendix A.)
30 Subclause 9.23.13.1.(2)(a)(ii) is amended by striking out “Subsection 9.23.16.” and substituting “Subsection 9.23.17.”
31 Sentence 9.23.13.7.(7) is amended by striking out “in the reduced braced wall band and”.
32 Sentence 9.26.2.2.(1) is repealed and the following substituted:
1) Nails used for roofing shall be corrosion-resistant roofing or shingle nails conforming to
a) ASTM F 1667, “Driven Fasteners: Nails, Spikes, and Staples,” or
b) CSA B111, “Wire Nails, Spikes and Staples.”
33 Sentence 9.29.5.6.(1) is repealed and the following substituted:
1) Nails for fastening gypsum board to wood supports shall conform to
a) ASTM F 1667, “Driven Fasteners: Nails, Spikes, and Staples,” or
b) CSA B111, “Wire Nails, Spikes and Staples.”
34 Sentence 9.31.6.2.(2) is amended
(a) in Clause (a) by striking out “B139-M” and substituting “B139”, and
(b) in Clause (c) by striking out “B365-M” and substituting “B365”.
35 Sentence 9.32.4.1.(1) is amended by striking out “Except as permitted by Sentence (8), additional” and substituting “Additional”.
36 Article 9.33.5.2. is amended
(a) in Clause (1)(a) by striking out “B139-M” and substituting “B139”,
(b) in Clause (1)(c) by striking out “B365-M” and substituting “B365”,
(c) in Clause (1)(d) by striking out “C448-M” and substituting “C448”, and
(d) in Sentence (2) by striking out “B365-M” and substituting “B365”.
37 Table 9.36.2.8.A. and Table 9.36.2.8.B. are repealed and the following substituted:
Table 9.36.2.8.A.
Effective Thermal Resistance of Assemblies Below-Grade or in Contact with the Ground in Buildings without a Heat-Recovery Ventilator
Forming Part of Sentences 9.36.2.8.(1) to (9)
| Building Assembly Below-Grade or in Contact with the Ground(1) | Heating Degree-Days of Building Location,(2) in Celsius Degree-Days | |||||
| Zone 4 < 3000 | Zone 5 3000 to 3999 | Zone 6 4000 to 4999 | Zone 7A 5000 to 5999 | Zone 7B 6000 to 6999 | Zone 8 ≥ 7000 |
|
| Minimum Effective Thermal Resistance (RSI), (m2 • K)/W | ||||||
| Foundation walls | 1.99 | 2.98 | 2.98 | 3.46 | 3.46 | 3.97 |
| Unheated floors(3) | ||||||
| below frost line(4)(5) | uninsulated | uninsulated | uninsulated | uninsulated | uninsulated | uninsulated |
| above frost line(5) | 1.96(7) | 1.96 | 1.96 | 1.96 | 1.96 | 1.96 |
| Heated and unheated floors on permafrost | n/a | n/a | n/a | n/a | 4.44 | 4.44 |
| Heated floors(6) | 2.32 | 2.32 | 2.32 | 2.84 | 2.84 | 2.84 |
| Slabs-on-grade with an integral footing(6) | 1.96(7) | 1.96 | 1.96 | 3.72 | 3.72 | 4.59 |
Notes to Table 9.36.2.8.A.:
(1) See Appendix A.
(2) See Article 1.1.3.1.
(3) Does not apply to below-grade floors over heated crawl spaces.
(4) Typically applies to floors-on-ground in full-height basements.
(5) Refers to undisturbed frost line before house is constructed.
(6) See Sentence 9.25.2.3.(5) for requirement on placement of insulation. The design of slabs-on-grade with an integral footing is addressed in Part 4 (see Article 9.16.1.2.).
(7) In Zone 4, insulation placed under a slab-on-grade or unheated floor is not required to extend more than 1.2 m inward from the perimeter of the slab or floor, and insulation is not required to be placed under footings.
Table 9.36.2.8.B.
Effective Thermal Resistance of Assemblies Below-Grade or in Contact with the Ground in Buildings with a Heat-Recovery Ventilator
Forming Part of Sentences 9.36.2.8.(1) to (9)
| Building Assembly Below-Grade or in Contact with the Ground(1) | Heating Degree-Days of Building Location,(2) in Celsius Degree-Days | |||||
| Zone 4 < 3000 |
Zone 5 3000 to 3999 | Zone 6 4000 to 4999 | Zone 7A 5000 to 5999 | Zone 7B 6000 to 6999 | Zone 8 ≥ 7000 |
|
| Minimum Effective Thermal Resistance (RSI), (m2 • K)/W | ||||||
| Foundation walls | 1.99 | 2.98 | 2.98 | 2.98 | 2.98 | 2.98 |
| Unheated floors(3) | ||||||
| below frost line(4)(5) | uninsulated | uninsulated | uninsulated | uninsulated | uninsulated | uninsulated |
| above frost line(5) | 1.96(7) | 1.96 | 1.96 | 1.96 | 1.96 | 1.96 |
| Heated and unheated floors on permafrost | n/a | n/a | n/a | n/a | 4.44 | 4.44 |
| Heated floors(6) | 2.32 | 2.32 | 2.32 | 2.84 | 2.84 | 2.84 |
| Slabs-on-grade with an integral footing(6) | 1.96(7) | 1.96 | 1.96 | 2.84 | 2.84 | 3.72 |
Notes to Table 9.36.2.8.B.:
(1) See Appendix A.
(2) See Article 1.1.3.1.
(3) Does not apply to below-grade floors over heated crawl spaces.
(4) Typically applies to floors-on-ground in full-height basements.
(5) Refers to undisturbed frost line before house is constructed.
(6) See Sentence 9.25.2.3.(5) for requirement on placement of insulation. The design of slabs-on-grade with an integral footing is addressed in Part 4 (see Article 9.16.1.2.).
(7) In Zone 4, insulation placed under a slab-on-grade or unheated floor is not required to extend more than 1.2 m inward from the perimeter of the slab or floor, and insulation is not required to be placed under footings.
38 Sentence 9.37.2.21.(1) is amended by striking out “545 mm” and substituting “500 mm”.
Division 4 – Changes to Appendix A of Division B
39 Table A-1.3.1.2.(1) in Appendix A of Division B is amended
(a) by adding the following item:
| ASHRAE | 2009 | ASHRAE Handbook – Fundamentals | A-9.36.2.4.(1) Table A-9.36.2.4.(1)D. |
,
(b) by repealing the following item:
| ASME | B18.6.1-1981 | Wood Screws (Inch Series) | A-9.23.3.1.(2) |
and substituting the following:
| ASME | B18.6.1-1981 | Wood Screws (Inch Series) | A-9.23.3.1.(3) |
,
(c) by adding the following item:
| ASTM | E 2357-11 | Determining Air Leakage of Air Barrier Assemblies | A-9.36.2.9.(1) |
,
(d) by repealing the following item:
| BC | Book II (Plumbing Systems) of the British Columbia Building Code 2012 | A-2.2.1.1.(1)(3) A-3.2.1.1.(1)(3) A-4.1.6.4.(3) Appendix C |
and substituting the following:
| BC | Book II (Plumbing Systems) of the British Columbia Building Code 2012 | A-2.2.1.1.(1)(3) A-3.2.1.1.(1)(3) A-4.1.6.4.(3) A-9.36.5.8.(5) Appendix C |
,
(e) by adding the following items:
| CCBFC | NRCC 38730 | Model National Energy Code of Canada for Houses 1997 | A-9.36.3.10.(1) A-9.36.4.2.(1) |
| CCBFC | NRCC 54435 | National Energy Code of Canada for Buildings 2011 | A-9.36.1.3. A-9.36.2.4.(1) A-9.36.3.10.(1) A-9.36.4.2.(1) A-9.36.5.2. |
| CGSB | CAN/CGSB-149.10-M86 | Determination of the Airtightness of Building Envelopes by the Fan Depressurization Method | A-9.36.5.10.(11) |
,
(f) by repealing the following item:
| CSA | A440S1-09 | Canadian Supplement to AAMA/WDMA/CSA 101/I.S.2/A440, NAFS – North American Fenestration Standard/Specification for Windows, Doors, and Skylights | A-5.10.2.2 A-9.7.4.2.(1) |
and substituting the following:
| CSA | A440S1-09 | Canadian Supplement to AAMA/WDMA/CSA 101/I.S.2/A440, NAFS – North American Fenestration Standard/Specification for Windows, Doors, and Skylights, as updated by Update No. 1 (July 2013) | A-5.10.2.2. A-9.7.4.2.(1) |
,
(g) by adding the following items:
| CSA | A440.2-09/A440.3-09 | Fenestration Energy Performance/User Guide to CSA A440.2-09, Fenestration Energy Performance | A-Table 9.36.2.7.A. |
| CSA | CAN/CSA-B214-07 | Installation Code for Hydronic Heating Systems | A-9.36.3.4.(1) |
| CSA | CAN/CSA-C439-00 | Rating the Performance of Heat/Energy-Recovery Ventilators | A-9.36.3.9.(3) |
| CSA | CAN/CSA-F280-M90 | Determining the Required Capacity of Residential Space Heating and Cooling Appliances | A-9.36.3.2.(1) A-9.36.5.15.(5) |
| HRAI | SAR-G1 | HRAI Digest 2005 | A-9.36.3.2.(1) A-9.36.3.2.(2) A-9.36.3.4.(1) |
| HVI | Certified Home Ventilating Products Directory | A-9.36.3.9.(3) | |
| ICC | 400-2007 | Design and Construction of Log Structures | A-9.36.2.2.(5) |
,
(h) by repealing the following items:
| NFPA | 13 | Standard for the Installation of Sprinkler Systems | A-3.2.5.12.(7) |
| NFPA | 13-2007 | Installation of Sprinkler Systems | A-3.2.4.10.(3)(f) A-3.2.5.12.(1) A-3.2.5.12.(6) A-3.2.5.13.(1) A-3.2.8.2.(3) |
| NFPA | 13D | Standard for the Installation of Sprinkler Systems in One- and Two-Family Dwellings and Manufactured Homes | A-3.2.5.12.(7) |
| NFPA | 13D-2007 | Installation of Sprinkler Systems in One- and Two-Family Dwellings and Manufactured Homes | A-3.2.5.12.(6) A-3.2.5.13.(1) |
| NFPA | 13R | Standard for the Installation of Sprinkler Systems in Residential Occupancies up to and Including Four Stories in Height | A-3.2.5.12.(7) |
| NFPA | 13R-2007 | Installation of Sprinkler Systems in Residential Occupancies up to and Including Four Stories in Height | A-3.2.5.12.(6) A-3.2.5.13.(1) |
and substituting the following:
| NFPA | 13-2007 | Installation of Sprinkler Systems | A-3.2.4.10.(3)(f) A-3.2.5.12.(1) A-3.2.5.12.(6) A-3.2.5.12.(7) A-3.2.5.13.(1) A-3.2.8.2.(3) |
| NFPA | 13D-2007 | Installation of Sprinkler Systems in One- and Two-Family Dwellings and Manufactured Homes | A-3.2.5.12.(6) A-3.2.5.12.(7) A-3.2.5.13.(1) |
| NFPA | 13R-2007 | Installation of Sprinkler Systems in Residential Occupancies up to and Including Four Stories in Height | A-3.2.5.12.(6) A-3.2.5.12.(7) A-3.2.5.13.(1) |
,
(i) by repealing the following item:
| NFPA | 1213 | Standard for Water Supply for Suburban and Rural Fire Fighting | A-3.2.5.7.(1) |
and substituting the following:
| NFPA | 1142-2007 | Standard on Water Supplies for Suburban and Rural Fire Fighting | A-3.2.5.7.(1) |
,
(j) by adding the following items:
| SMACNA | ANSI/SMACNA 006-2006 | HVAC Duct Construction Standards – Metal and Flexible | A-9.36.3.2.(2) |
| ULC | CAN/ULC-S701-05 | Thermal Insulation, Polystyrene, Boards and Pipe Covering | Table A-9.36.2.4.(1)D. |
,
(k) by repealing the following item:
| ULC | CAN/ULC-S702-09 | Mineral Fibre Thermal Insulation for Buildings | A-5.10.1.1.(1) |
and substituting the following:
| ULC | CAN/ULC-S702-09 | Mineral Fibre Thermal Insulation for Buildings | A-5.10.1.1.(1) Table A-9.36.2.4.(1)D. |
, and
(l) by adding the following items:
| ULC | CAN/ULC-S703-01 | Cellulose Fibre Insulation (CFI) for Buildings | Table A-9.36.2.4.(1)D. |
| ULC | CAN/ULC-S704-03 | Thermal Insulation, Polyurethane and Polyisocyanurate, Boards, Faced | Table A-9.36.2.4.(1)D. |
| ULC | CAN/ULC-S705.1-01 | Thermal Insulation – Spray Applied Rigid Polyurethane Foam, Medium Density – Material - Specification | Table A-9.36.2.4.(1)D. |
| ULC | CAN/ULC-S712.1-10 | Thermal Insulation - Light Density, Open Cell Spray Applied Semi-Rigid Polyurethane Foam - Material Specification | Table A-9.36.2.4.(1)D. |
| ULC | CAN/ULC-S741-08 | Air Barrier Materials – Specification | A-9.36.2.9.(1) |
| ULC | CAN/ULC-S742-11 | Air Barrier Assemblies – Specification | A-9.36.2.9.(1) A-9.36.2.10.(5)(b) |
| ULC | CAN/ULC-S770-09 | Determination of Long-Term Thermal Resistance of Closed-Cell Thermal Insulating Foams | Table A-9.36.2.4.(1)D. |
40 Appendix Note A-3.2.5.7.(1) is amended by striking out “NFPA 1231, “Standard for Water Supply for Suburban and Rural Fire Fighting,” ” and substituting “NFPA 1142, “Standard on Water Supplies for Suburban and Rural Fire Fighting,” ”.
41 Appendix Note A-3.4.5.1.(2)(c) is amended
(a) in the caption to Figure A-3.4.5.1.(2)(c)-A by striking out “ “Emergency exit left” (E001) symbol from ISO 7010” and substituting “ “E001 Emergency exit (left hand)” symbol from ISO 7010”, and
(b) in the caption to Figure A-3.4.5.1.(2)(c)-B by striking out “90-degree directional arrow (E005) from ISO 7010” and substituting “ “E005 Direction, arrow (90° increments), safe condition” symbol from ISO 7010”.
42 The following Appendix Note is added:
A-3.4.5.1.(3) Internally Illuminated Signs. Photoluminescent signs are not internally illuminated and therefore must conform to Sentence 3.4.5.1.(4).
43 Appendix Note A-3.4.5.1.(4) is repealed and the following substituted:
A-3.4.5.1.(4) Externally Illuminated Signs. An external lighting source is required to properly charge photoluminescent signs. In addition to being continuously illuminated as required by Sentence 3.4.5.1.(4), these types of signs must also be lit in conformance with the charging requirements stated in CAN/ULC-S572.
44 Appendix Note A-9.7.4.2.(1) is amended under the heading “Water Penetration Resistance” by striking out “The DRWP given in the Canadian Supplement should be used for all products covered in the scope of the Harmonized Standard.” and substituting “The DRWP given in the Canadian Supplement must be used for all products covered in the scope of the Harmonized Standard, as required by Sentence 1.1.3.1.(3).”
45 Figure A-9.8.8.6.(2)-B is repealed and the following substituted:

Figure A-9.8.8.6.(2)-B
Examples of maximum horizontal offset of protrusions in guards as described in Clause 9.8.8.6.(2)(b)
46 Figure A-9.10.15.4.(2)-C is repealed and the following substituted:
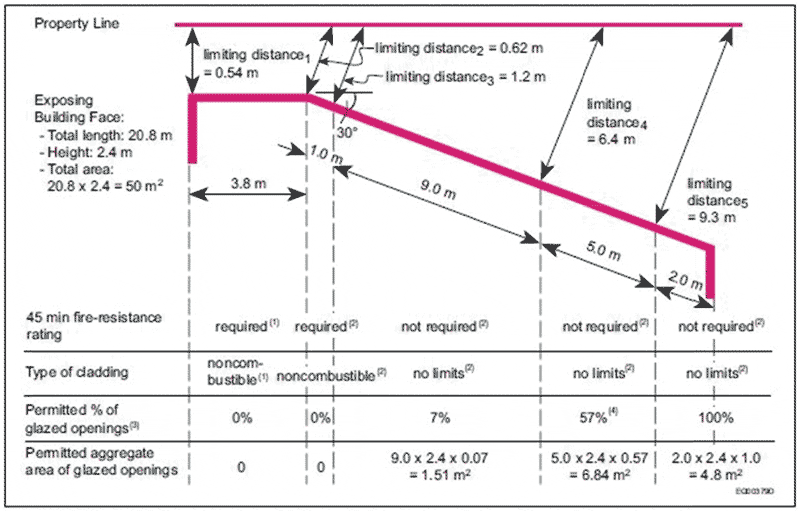
Figure A-9.10.15.4.(2)-C
Example of determination of criteria for the exposing building face of a skewed wall of a house with a different arbitrary division of the wall
Notes to Figure A-9.10.15.4.(2)-C:
(1) See Sentence 9.10.15.5.(2).
(2) See Sentence 9.10.15.5.(3).
(3) See Table 9.10.15.4.
(4) To simplify the calculations, choose the column for the lesser limiting distance nearest to the actual limiting distance. Interpolation for limiting distance is also acceptable and may result in a slightly larger permitted area of glazed openings. Interpolation can only be used for limiting distances greater than 1.2 m.
47 Appendix Note A-9.10.22. is amended
(a) in the heading by striking out “Ranges” and substituting “Cooktops”,
(b) by striking out “range elements or burners” and substituting “cooktop elements or burners”, and
(c) in the caption to Figure A-9.10.22 by striking out “ranges” and substituting “cooktops”.
48 The following Appendix Note is added:
A-9.19.2.1.(1) Access to Attic or Roof Space. The term “open space” refers to the space between the insulation and roof sheathing. Sentence 9.19.2.1.(1) requires the installation of an access hatch where the open space in the attic or roof is large enough to allow visual inspection. Although the dimensions of an uninsulated attic or roof space may meet the size that triggers the requirement for an access hatch to be installed, most of that space will actually be filled with insulation and may therefore not be easily inspected, particularly in smaller buildings or under low-sloped roofs. (See also Article 9.36.2.6.)
49 Appendix Note A-9.23.3.1.(2) is repealed and the following substituted:
A-9.23.3.1.(2) Alternative Nail Sizes. Where power nails or nails with smaller diameters than required by Table 9.23.3.4. are used to connect framing, the following equations can be used to determine the required spacing or required number of nails.
The maximum spacing can be reduced using the following equation:
Sadj = Stable • (Dred/Dtable)2
| where | ||
| Sadj | = adjusted nail spacing ≥ 20 × nail diameter, | |
| Stable | = nail spacing required by Table 9.23.3.4., | |
| Dred | = smaller nail diameter than required by Table 9.23.3.1., and | |
| Dtable | = nail diameter required by Table 9.23.3.1. |
The number of nails can be increased using the following equation:
Nadj = Ntable • (Dtable/Dred)2
| where | ||
| Nadj | = adjusted number of nails, | |
| Ntable | = number of nails required by Table 9.23.3.4., | |
| Dtable | = nail diameter required by Table 9.23.3.1., and | |
| Dred | = smaller nail diameter than required by Table 9.23.3.1. |
Note that nails should be spaced sufficiently far apart—preferably no less than 55 mm apart—to avoid splitting of framing lumber.
A-9.23.3.1.(3) Standard for Screws. The requirement that wood screws conform to ASME B18.6.1, “Wood Screws (Inch Series),” is not intended to preclude the use of Robertson head screws. The requirement is intended to specify the mechanical properties of the fastener, not to restrict the means of driving the fastener.
Division 5 – Changes to Attribution Tables of Division B
50 Table 6.4.1.1. in the Attribution Tables of Division B is amended by repealing the following item:
| 6.2.1.7. Outdoor Design Conditions | |
| (2) | [F40,F43,F44,F50-OH1.1] |
| [F44-OS3.4] | |
and substituting the following:
| 6.2.1.7. Outdoor Design Conditions | |
| (2) | [F40,F44,F50-OH1.1] |
| [F44-OS3.4] | |
Division 6 – Changes to Division C
51 Division C is amended by adding the following Subsection:
2.2.8. Drawings, Specifications and Calculations for Energy Performance Compliance
2.2.8.1. Application
1) This Subsection applies only to houses with or without a secondary suite and to buildings containing only dwelling units and common spaces whose total floor area does not exceed 20% of the total floor area of the building that are modeled in accordance with Subsection 9.36.5. of Division B to demonstrate compliance with the energy efficiency objectives of Subsections 9.36.2. to 9.36.4. of Division B. (See Appendix A.) (See also Sentence 9.36.1.2.(1) of Division B and A-9.36.1.3.(3) in Appendix A of Division B.)
2.2.8.2. Information Required on Drawings and Specifications
1) Except as provided in Sentences (2), (3) and (4), the drawings and specifications for the proposed house shall include
a) the effective thermal resistance values and respective areas of all opaque building envelope assemblies, including all above-ground and below-ground roof/ceiling, wall, and floor assemblies,
b) the overall thermal transmittance (U-value), solar heat gain coefficient and respective areas of all fenestration and door components,
c) the ratio of total vertical fenestration and door area to gross wall area,
d) the performance rating, energy source, and types of all equipment required for space-heating and -cooling and service water heating,
e) the design basis for the ventilation rates,
f) where a test is used to determine the airtightness of a house, the measured airtightness of the building envelope in air changes per hour, and
g) any additional features used in the energy model calculations that account for a significant difference in house energy performance.
2) The effective thermal resistance values and respective areas of opaque building envelope assemblies that cover less than 2% of the total area of their respective assembly type need not be provided in the drawings and specifications required in Sentence (1).
3) Where part-load characteristics are used in the modeling of the HVAC equipment, they need not be provided in the drawings and specifications required in Sentence (1).
4) The features of the proposed house that differ from those of the reference house shall be detailed in the specifications required in Sentence (1).
2.2.8.3. House Performance Compliance Calculation Report
1) A house performance compliance calculation report shall be provided in accordance with Sentence (2) for each proposed house design.
2) In addition to the drawings and specifications required in Article 2.2.8.2., the house performance compliance calculation report shall include
a) a project information section containing
i) the name or identifier of the project,
ii) a description of the project,
iii) the address of the project,
iv) the name and version of the calculation tool,
v) the geographic region in which the proposed house is to be built, and
vi) the identifier for the climatic data set used for analysis,
b) a summary of the characteristics of the building envelope, HVAC system and service water heating system reflecting the information provided in Article 2.2.8.2.,
c) an energy performance data summary containing
i) the annual energy consumption of all energy sources calculated for the proposed house (see Appendix A), and
ii) the house energy target of all energy sources calculated for the reference house,
d) where a software program is used to determine compliance,
i) the name of the software program(s), and
ii) a list of any adaptations made by the user to the software relating to input or output values, and
e) a statement that the calculation was performed in compliance with Subsection 9.36.5. of Division B.
52 Clause 2.3.1.2.(2)(b) is repealed and the following substituted:
b) information concerning any special maintenance or operational requirements, including any building component commissioning requirements, that are necessary for the alternative solution to achieve compliance with the Code after the building is constructed.
53 Schedules A and B to Part 2 are repealed and the following substituted:
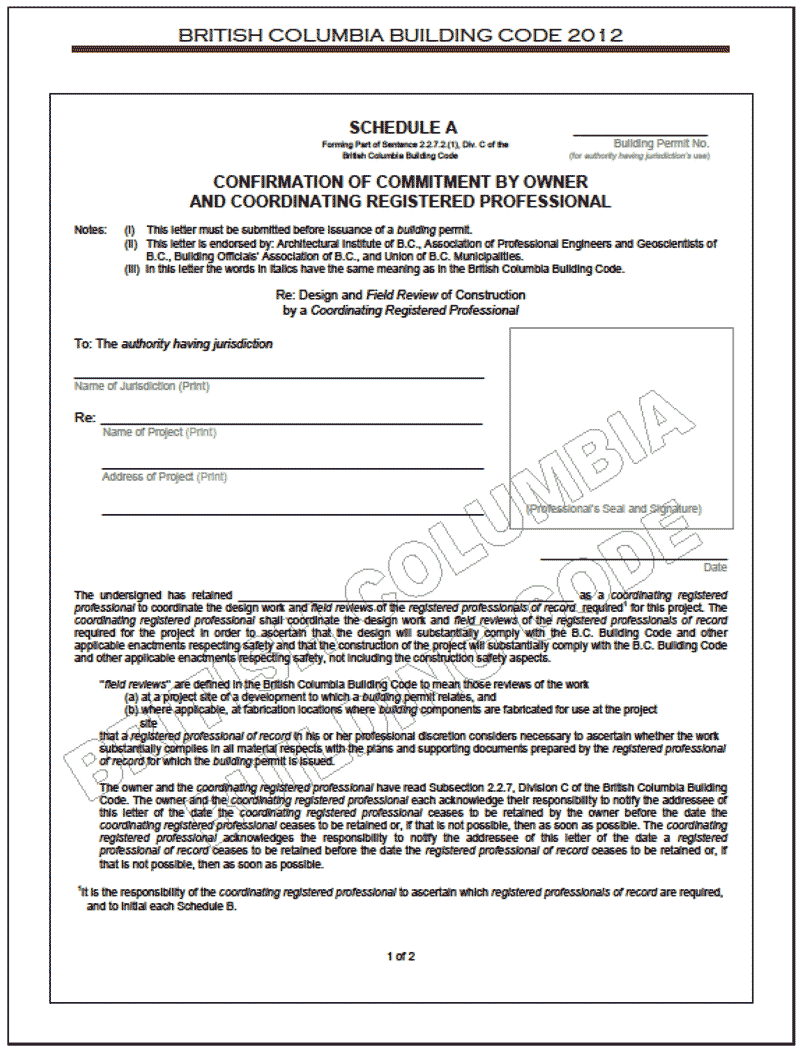
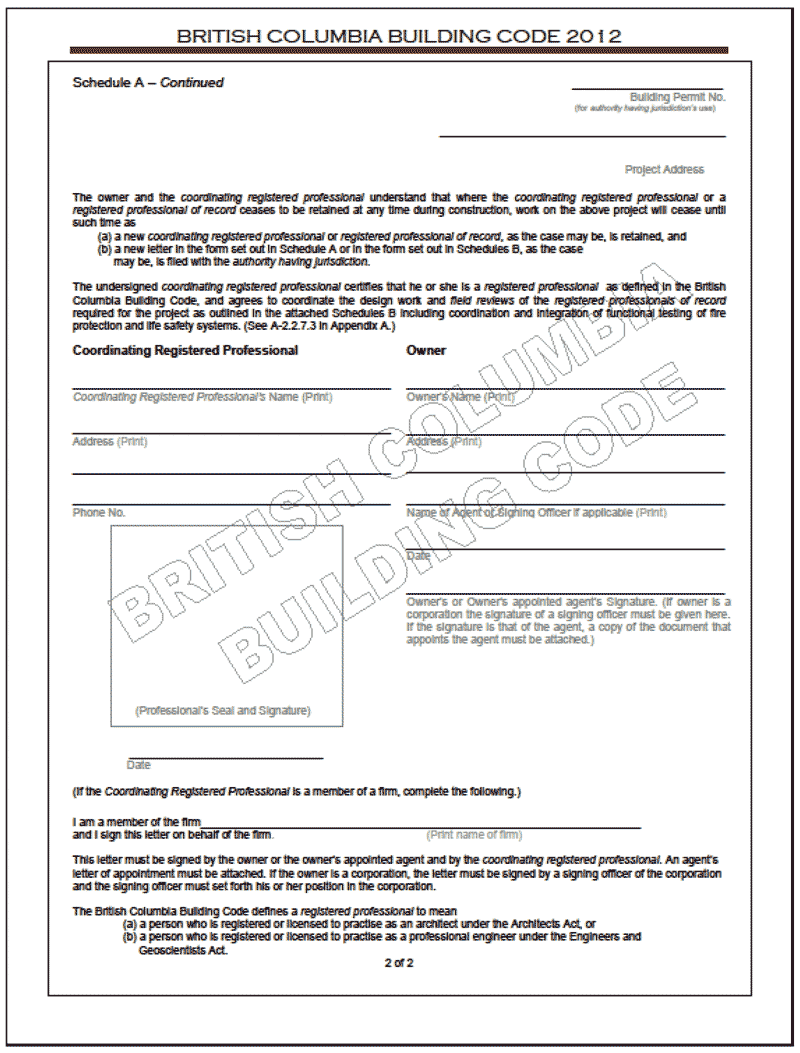
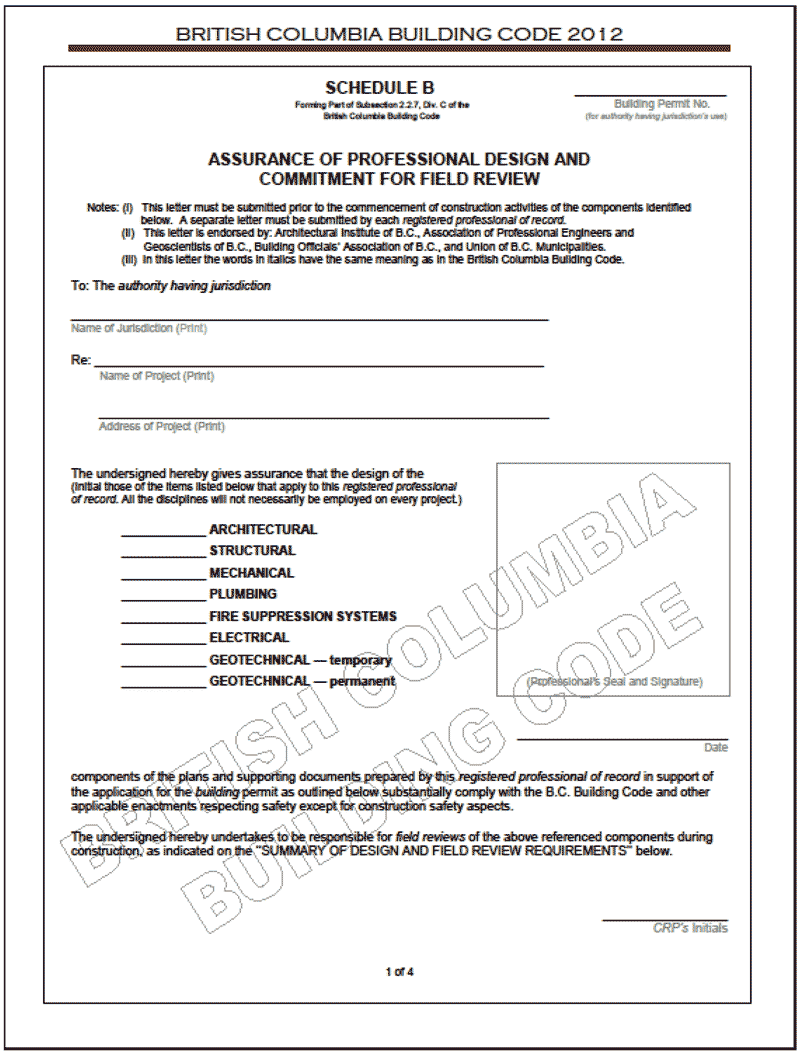
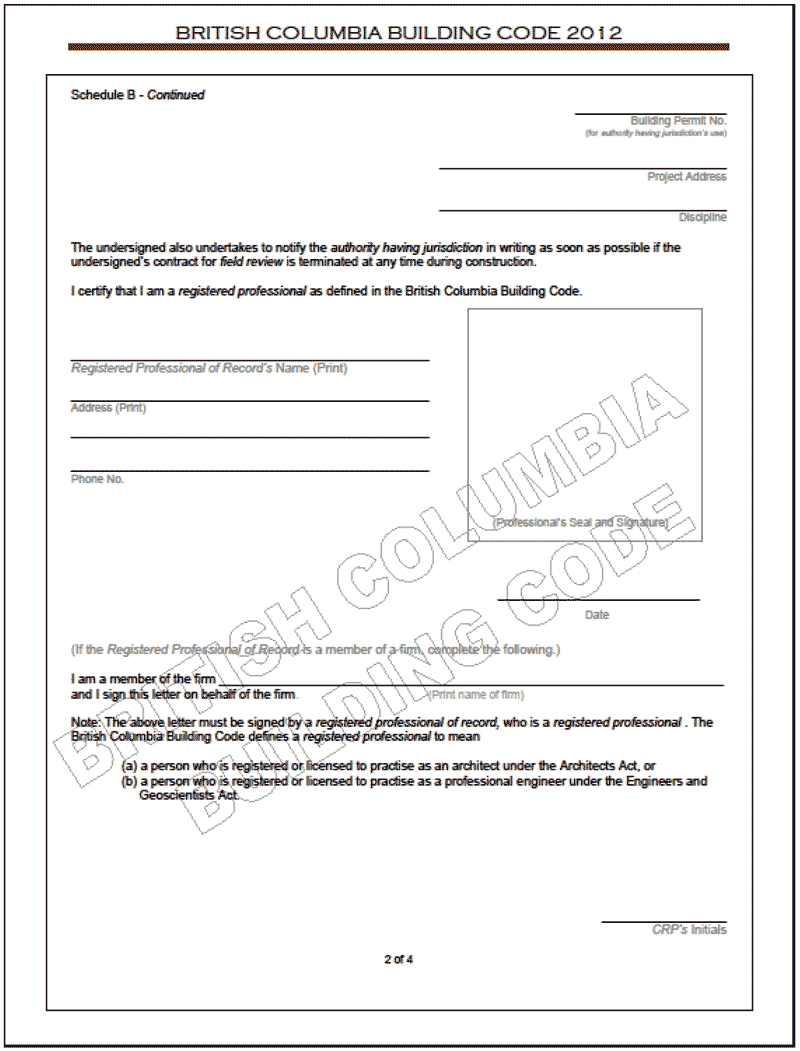
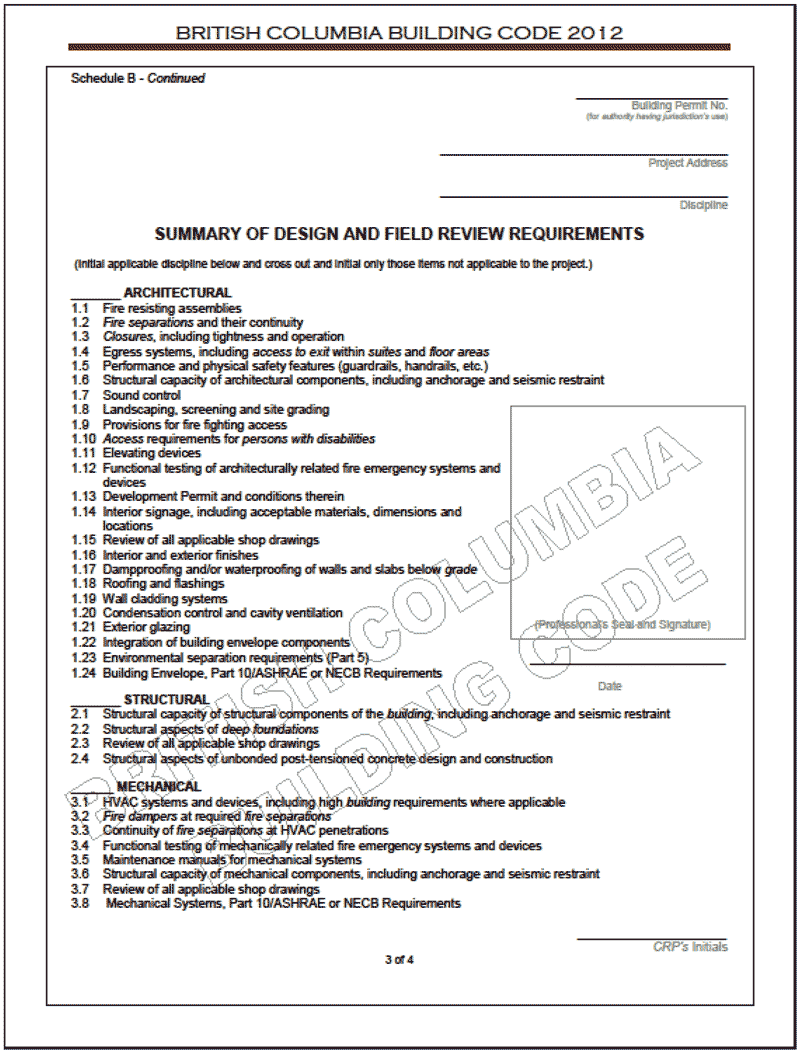
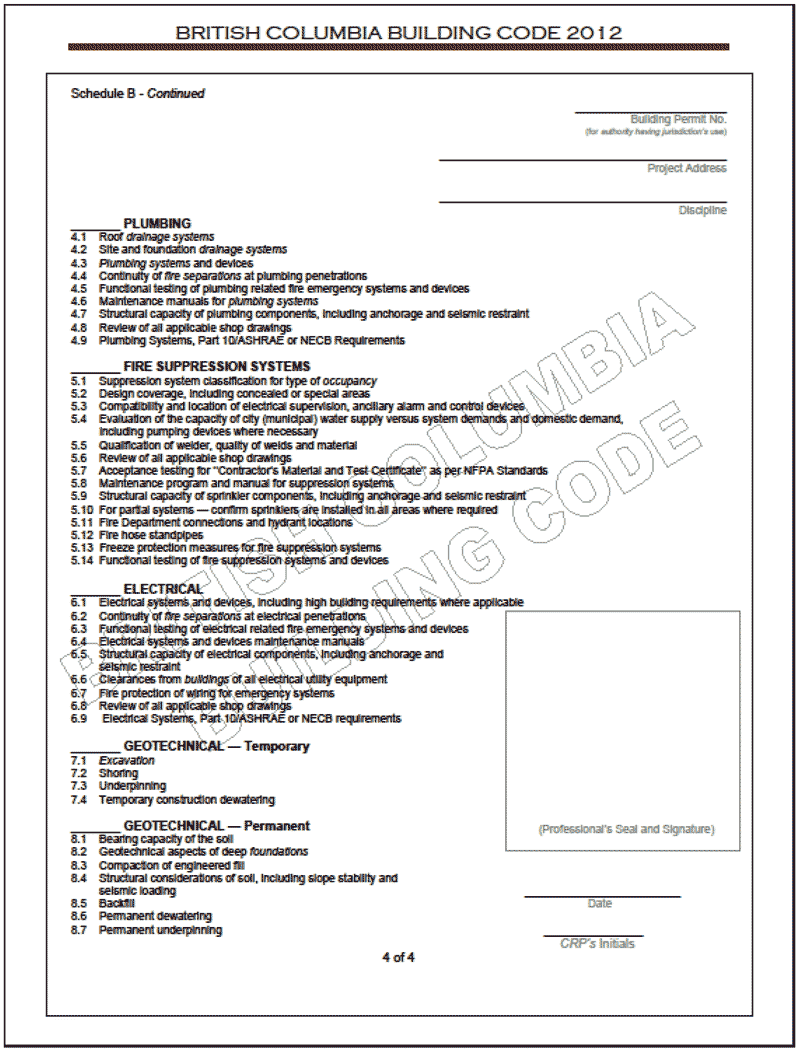
Division 7 – Changes to Appendix A of Division C
54 Appendix Note A-2.2.7.3. in Appendix A of Division C is amended under the heading “3.2.4. Fire Suppression”
(a) in the second bullet under the heading “Scenario 1” by striking out “Schedules B-1 and B-2” and substituting “Schedule B”,
(b) in the second bullet under the heading “Scenario 2” by striking out “Schedules B-1 and B-2” in both places and substituting “Schedule B”, and
(c) in the third bullet under the heading “Scenario 2” by striking out “letters of assurance Schedules B-1 and B-2, field reviews during construction,” and substituting “letter of assurance Schedule B (for field review during construction),”.
55 The following Appendix Notes are added:
A-2.2.8.1.(1) Use of Terms “Building” and “House”. Although the word “house” is used in the terms “proposed house,” “reference house” and “house performance compliance calculation report” in Subsection 2.2.8., it is intended to include other types of residential buildings also addressed by Subsection 9.36.5. of Division B. The terms “proposed building,” “reference building” and “building performance compliance calculation report” used in the NECB apply to other types of buildings.
A-2.2.8.3.(2)(c)(i) Annual Energy Consumption. The performance compliance calculation method detailed in Subsection 9.36.5. of Division B uses a number of assumptions regarding environmental values and operating conditions in order to standardize the calculations and neutralize the impact of occupant behaviour or to exclude issues that are not addressed in the requirements. Note that the result of the energy model calculations is not a prediction of the actual energy consumption of the proposed house.
Copyright © 2014: Queen's Printer, Victoria, British Columbia, Canada