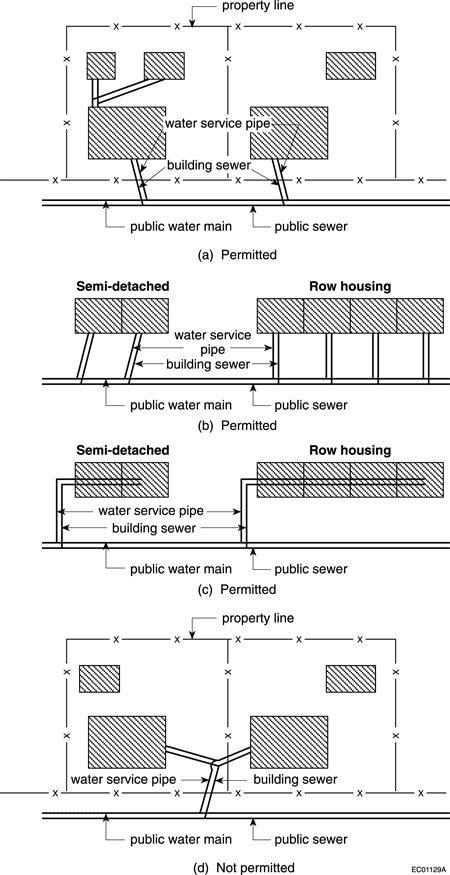
Figure A-7.1.2.4.(1)
Service Piping
A-7.1.2.1.(2) Combined Building Drains. Combined building drains may have proven acceptable on the basis of past performance in some localities and their acceptance under this Code may be warranted.
A-7.1.2.4.(1) Service Piping. The layout as shown in Figure A-7.1.2.4.(1)(c) may require special legal arrangements in some jurisdictions to ensure that access can be provided to all parts of the service pipes.

Figure A-7.1.2.4.(1)
Service Piping
A-7.2.2.3.(3) Shower Drainage (Plan View).
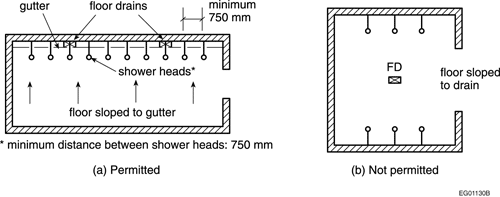
Figure A-7.2.2.3.(3)
Shower Drainage (Plan View)
A-7.2.2.4.(1) Concealed Overflows. This does not preclude the use of a standing waste.
A-7.2.3.1.(1) and (3) Trap Seal Depth and Trap Connections.

Figure A-7.2.3.1.(1) and (3)
Trap Seal Depth and Trap Connections
A-7.2.3.1.(4) Prohibited Traps. Except for an S-trap standard, the S trap shown in Figure A-7.2.3.1.(4)(b) is prohibited by Clause 7.5.6.3.(1)(b), which limits the fall on fixture drains. Crown vented traps shown in Figure A-7.2.3.1.(4)(c) are prohibited by Clause 7.5.6.3.(1)(a), which requires that the distance from the trap weir to the vent be not less than twice the size of the fixture drain.

Figure A-7.2.3.1.(4)
Prohibited Traps
A-7.2.4.1. T Fittings in Drainage Systems. The use of a cross fitting in a drainage system is prohibited, but such fitting may be used in a venting system to connect 4 vent pipes. In a drainage system a T fitting can only be used as shown in Figure A-7.2.4.1.(a), and cannot be used as shown in Figure A-7.2.4.1.(b) because the T or cross fitting would change the direction of flow in the drainage system.

Figure A-7.2.4.1.
T Fittings in Drainage Systems
A-7.2.4.2. Sanitary T Fittings in Drainage Systems. A sanitary T fitting may be used to change the direction of flow in a drainage system from horizontal to vertical, but may not be used to change the direction of flow in a nominally horizontal drainage system. A combination Y and 1/8th bend fitting may also be used as shown in Figure A-7.2.4.2.(b).

Figure A-7.2.4.2.
Sanitary T Fittings in Drainage Systems
A-7.2.5., 7.2.6. and 7.2.7. Pipe and Fitting Applications.
| Table A-7.2.5., A-7.2.6. and A-7.2.7. Summary of Pipe and Fitting Applications |
|||||||||||
| Type of Piping | Standard References | BCBC References | Use of Piping(1) | ||||||||
|---|---|---|---|---|---|---|---|---|---|---|---|
| Drainage System | Venting System | Potable Water System | |||||||||
| Above- ground inside building |
Under- ground under building |
Building sewer | Above- ground |
Under- ground |
Above-ground | Underground | |||||
| Cold | Hot | Under building |
Outside building |
||||||||
| Asbestos-cement DWV pipe | |||||||||||
| Type I Class 3 000, sizes 8-in. to 24-in. | CAN/CGSB-34.22or CSA B127.1 | 7.2.5.1.(1) | P | P | P | P | P | N | N | N | N |
| Type II Class 4 000, sizes 3-in. to 24-in. | 7.2.5.1.(1) | P | P | P | P | P | N | N | N | N | |
| Asbestos-cement sewer pipe (non-pressure) | |||||||||||
| Classes 1 500, 2 400, 3 000, sizes 4-in., 5-in., 6-in. | CAN/CGSB-34.23or CSA B127.2-M | 7.2.5.1.(2) | N | P | P | N | P | N | N | N | N |
| Classes 1 500, 2 400, 3 300, 4 000, 5 000, 6 000, 7 000, sizes 8-in. to 42.2-in. | CAN/CGSB-34.9 | 7.2.5.1.(2) | N | P | P | N | P | N | N | N | N |
| Asbestos-cement water pipe | |||||||||||
| Class 100 psi | CAN/CGSB-34.1 | 7.2.5.2. | N | N | N | N | N | N | N | P(2) | P(2) |
| Class 150 psi | |||||||||||
| Class 200 psi | |||||||||||
| Concrete sewer pipe | CSA Series A257-M | ||||||||||
| Sewer, storm drain and culvert | CSA A257.1 | 7.2.5.3. | N | P(3) | P | N | N | N | N | N | N |
| Reinforced culvert, storm drain and sewer | CSA A257.2 | 7.2.5.3. | N | P(3) | P | N | N | N | N | N | N |
| Vitrified clay pipe | CSA A60.1-M | 7.2.5.4. | N | P | P | N | P | N | N | N | N |
| Polyethylene water pipe and tubing | |||||||||||
| Series 160 sizes with compression fittings | CAN/CSA-B137.1 | 7.2.5.5. | N | N | N | N | N | N | N | P(4) | P(4) |
| Series 50, 75, 100 and 125 | 7.2.5.5. | N | N | N | N | N | N | N | N | N | |
| Polyethylene (PE) plastic pipe (SDR-PR) based on outside diameter | ASTM F 714 | 7.2.5.6.(1) | N | P | P | N | P | N | N | N | N |
| Polyvinyl chloride (PVC) pressure fittings | CAN/CSA-B137.2 | 7.2.5.8. | N | N | N | N | N | P(5)(6) | N | P | P |
| Polyvinyl chloride (PVC) water pipe | |||||||||||
| Dimension ratios (DR) or standard dimension ratios (SDR) 14, 17, 18, 21, 25 and 26 | CAN/CSA-B137.3 | 7.2.5.8. | N | N | N | N | N | P | N | P(7) | P(7) |
| Schedule 40 in sizes from ½ inch to 2½ inches inclusively | |||||||||||
| Schedule 80 in sizes from ½ inch to 6 inches inclusively | |||||||||||
| PVC fittings, Schedule 40 | ASTM D 2466 | 7.2.5.8.(2) | N | N | N | N | N | P(5)(6) | N | N | N |
| PVC fittings, Schedule 80 | ASTM D 2467 | 7.2.5.8.(2) | N | N | N | N | N | P(5)(6) | N | P | P |
| Crosslinked polyethylene (PEX) pressure tubing | CAN/CSA-B137.5 | 7.2.5.7. | N | N | N | N | N | P(5)(6) | P(5)(6) | P | P |
| Chlorinated polyvinyl chloride (CPVC) water pipe | CAN/CSA-B137.6 | 7.2.5.9. | N | N | N | N | N | P(5)(6)(8) | P(5)(6)(8) | P(8) | P(8) |
| Polyethylene/Aluminum/ Polyethylene (PE/AL/PE) pressure pipe |
CSA B137.9 | 7.2.5.13. | N | N | N | N | N | P(5)(6) | N | P | P |
| Crosslinked Polyethylene/Aluminum/ Crosslinked Polyethylene (PEX/AL/PEX) pressure pipe |
CAN/CSA-B137.10 | 7.2.5.14. | N | N | N | N | N | P(5)(6) | P(5)(6) | P | P |
| Polypropylene (PP-R) pressure pipe | CAN/CSA-B137.11 | 7.2.5.15. | N | N | N | N | N | P(5)(6) | P(5)(6) | P | P |
| Plastic sewer pipe PS ? 320 kPa | CAN/CSA-B182.1 | 7.2.5.10. | N | P | P | N | N | N | N | N | N |
| Acrylonitrile-butadiene- styrene (ABS) DWV pipe |
CAN/CSA-B181.1 | 7.2.5.10. | P(5)(6) | P | P | P(5)(6) | P | N | N | N | N |
| 7.2.5.11. | |||||||||||
| ABS Schedule 40 DWV pipe with a cellular core | ASTM F 628 | 7.2.5.10. | P(5)(6) | P | P | P(5)(6) | P | N | N | N | N |
| Polyvinyl chloride (PVC) DWV pipe | CAN/CSA-B181.2 | 7.2.5.10. | P(5)(6) | P | P | P(5)(6) | P | N | N | N | N |
| 7.2.5.11. | |||||||||||
| PVC sewer pipe (PSM type) ? 35-SDR | CAN/CSA-B182.2 | 7.2.5.10. | N | P | P | N | P | N | N | N | N |
| Multilayer PVC sewer pipe (PSM type) having reprocessed-recycled content | CAN/CSA-B182.7 | 7.2.5.10.(1)(h) | N | P | P | N | P | N | N | N | N |
| Profile polyvinyl chloride (PVC) sewer pipe PS ? 320 kPa | CAN/CSA-B182.4 | 7.2.5.10.(1)(f) | N | P | P | N | P | N | N | N | N |
| Profile polyethylene sewer pipe PS ? 320 kPa | CAN/CSA-B182.6 | 7.2.5.10.(1)(g) | N | P | P | N | P | N | N | N | N |
| Polyolefin laboratory drainage systems | CAN/CSA-B181.3 | 7.2.8.1. | P(5)(6) | P | P | P(5)(6) | P | N | N | N | N |
| Cast-iron soil pipe | CAN/CSA-B70 | 7.2.6.1. | P | P | P | P | P | N | N | N | N |
| Cast-iron water pipe | ANSI/AWWA C151/A21.51(Ductile iron) | 7.2.6.4. | P | P | P | P | P | P | P | P | P |
| Cast-iron screwed fittings | ANSI/ASME B16.4 (Cast iron) | 7.2.6.5. | N | N | N | N | N | P | P | P | P |
| ANSI/ASME B16.3 (Malleable iron) | 7.2.6.6. | N | N | N | N | N | P | P | P | P | |
| Welded and seamless steel galvanized pipe | ASTM A 53/A 53M | 7.2.6.7. | P | N | N | P | N | P(9) | P(9) | P(9) | P(9) |
| Corrugated steel galvanized pipe | CSA G401 | 7.2.6.8. | N | N | P(10) | N | N | N | N | N | N |
| Sheet metal pipe(11) | — | 7.2.6.9. | N | N | N | N | N | N | N | N | N |
| Copper and brass pipe | ASTM B 42 (Copper) | 7.2.7.1. | P | P | P | P | P | P | P | P | P |
| ASTM B 43 (Red brass) | 7.2.7.1. | P | P | P | P | P | P | P | P | P | |
| Brass or bronze threaded water fittings | ANSI/ASME B16.15 | 7.2.7.3. | N | N | N | N | N | P | P | P | P |
| Copper tube | |||||||||||
| Types K and L hard temper | ASTM B 88 | 7.2.7.4. | P | P | P | P | P | P | P | N | N |
| Types K and L soft temper | ASTM B 88 | 7.2.7.4. | N | N | N | N | N | P | P | P | P |
| Type M hard temper | ASTM B 88 | 7.2.7.4. | P | N | N | P | N | P | P | N | N |
| Type M soft temper | ASTM B 88 | 7.2.7.4. | N | N | N | N | N | N | N | N | N |
| Type DWV | ASTM B 306 | 7.2.7.4. | P(12) | N | N | P(12) | N | N | N | N | N |
| Solder-joint drainage fittings | ASME B16.23 | 7.2.7.5. | P | P | P | P | P | N | N | N | N |
| ANSI/ASME B16.29 | |||||||||||
| Solder-joint water fittings | ANSI B16.18 | 7.2.7.6. | N | N | N | P | P | P | P | P | P |
| ANSI/ASME B16.22 | |||||||||||
| Lead waste pipe | — | 7.2.7.8. | P(5)(6) | P | N | P(5)(6) | P | N | N | N | N |
| N = Not permitted P = Permitted | |||||||||||
A-7.2.5.6.(1) Polyethylene Pipe Used Underground. Joints within the high-density polyethylene pipe (HDPE) shall be heat-fused according to the manufacturer's instructions. Joints between HDPE pipes and other materials shall be made with a suitable hubless coupling.
A-7.2.5.7.(1) Crosslinked Polyethylene Pipe and Fittings. There are some special installation requirements for the use of crosslinked polyethylene pipe and its associated fittings. Reference should, therefore, be made to the installation information in CAN/CSA-B137.5, “Crosslinked Polyethylene (PEX) Tubing Systems for Pressure Applications.”
A-7.2.5.13.(1) Polyethylene/Aluminum/Polyethylene Composite Pipe and Fittings. There are some special installation requirements for the use of polyethylene/aluminum/polyethylene composite pipe and fittings. Reference should, therefore, be made to the installation information in CSA B137.9, “Polyethylene/Aluminum/Polyethylene Composite Pressure-Pipe Systems.”
A-7.2.5.14.(1) Crosslinked Polyethylene/Aluminum/Crosslinked Polyethylene Composite Pressure Pipe and Fittings. There are some special installation requirements for the use of crosslinked polyethylene/aluminum/crosslinked polyethylene composite pipe and fittings. Reference should, therefore, be made to the installation information in CAN/CSA-B137.10, “Crosslinked Polyethylene/Aluminum/Crosslinked Polyethylene Composite Pressure-Pipe Systems.”
A-7.2.5.15.(1) Polypropylene Pipe and Fittings. There are some special installation requirements for the use of polypropylene pipe and fittings. Reference should, therefore, be made to the installation information in CAN/CSA-B137.11, “Polypropylene (PP-R) Pipe and Fittings for Pressure Applications.”
A-7.2.10.16.(1) Air Admittance Valve. An air admittance valve is a device that is closed by gravity and seals the vent terminal at zero differential pressure (no flow conditions) and under positive internal pressures. The valve allows air to enter the drainage system without the use of a vent extended to outside air and prevents sewer gases from leaking into the building.
The material of the diaphragm can be damaged by exposure to acidic or corrosive fumes in the ambient atmosphere; therefore, air admittance valves should not be installed in locations where there is a potential for exposure to such fumes.
A-7.3.2.6.(1) Mechanical Joints. Storm sewer blockage can cause mechanical joints at the base of leaders to fail, which results in flooding. The failure occurs because the cleanout joints at the base of the rainwater leaders are not able to withstand the water column pressure. To avoid such failures, it is necessary to ensure that storm water systems installed using mechanical joints be braced and/or restrained at the ends of branches, changes in direction and elevation, at dead ends and at other locations as required by the manufacturer to prevent the separation of joints due to internal pressure, mechanical stress or seismic events. Care should be taken to replace cleanouts properly after maintenance or testing.
A-7.3.3.9. Linear Expansion.
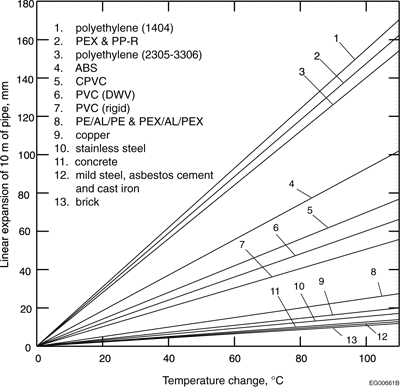
Figure A-7.3.3.9.
Linear Expansion
Example: To determine the expansion of 20 m of ABS pipe for a temperature change from 10°C to 60°C.
A-7.3.3.9.(1) Expansion and Contraction. Expansion and contraction in piping systems may be accommodated in a number of ways including, but not limited to, piping design and layout, material selection, and the inclusion of expansion joints.
A-7.3.3.11.(2) Air Break.
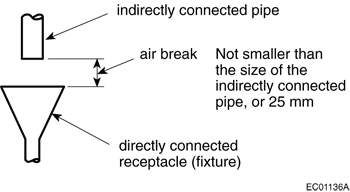
Figure A-7.3.3.11.(2)
Air Break
A-7.3.4.6.(1) Support for Underground Piping. See explanation for Subsection 7.3.5. for additional protection required for underground pipes. Permitted installations are shown in Figure A-7.3.4.6.(1)(a). The methods of support shown in Figure A-7.3.4.6.(1)(b) are not permitted because the base does not provide firm and continuous support for the pipe.
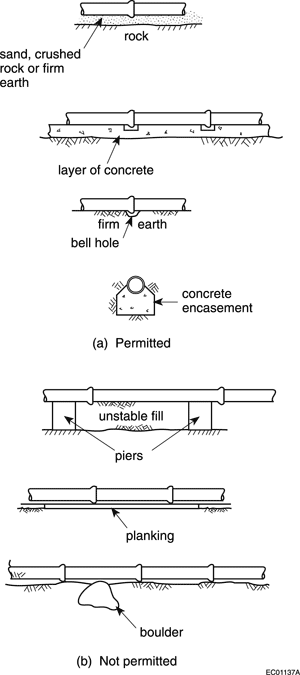
Figure A-7.3.4.6.(1)
Support for Underground Piping
A-7.3.5.1.(1) Backfilling of Pipe Trench. Stronger pipes may be required in deep fill or under driveways, parking lots, etc., and compaction for the full depth of the trench may be necessary.
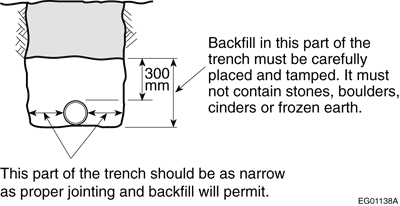
Figure A-7.3.5.1.(1)
Backfilling of Pipe Trench
A-7.3.5.2.(1) Protection of Underground Non-Metallic Pipes.
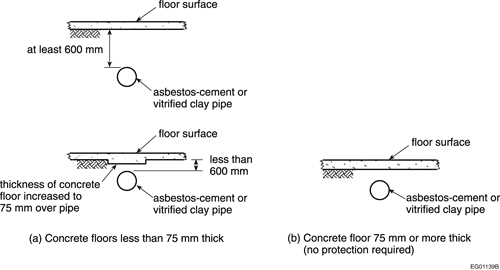
Figure A-7.3.5.2.(1)
Protection of Underground Non-Metallic Pipes
A-7.3.7.2.(2) Pressure-Testing of Potable Water Systems. The plastic piping manufacturer should be consulted to determine the appropriateness of using air to pressure-test the piping system.
A-7.4.2.1.(1)(a)(ii) and (e)(vi) Indirect Connections. See Sentence 7.4.5.1.(4) for trapping requirements for indirectly connected fixtures.
See Sentence 7.4.7.1.(9) for cleanouts on drip pipes for food receptacles or display cases.
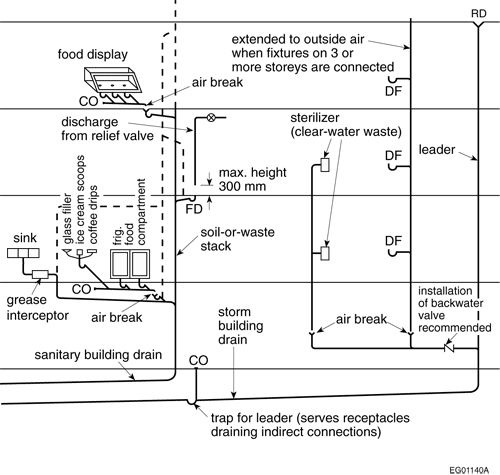
Figure A-7.4.2.1.(1)(a)(ii) and (e)(vi)
Indirect Connections
A-7.4.2.1.(2) Soil-or-Waste Pipe Connections.
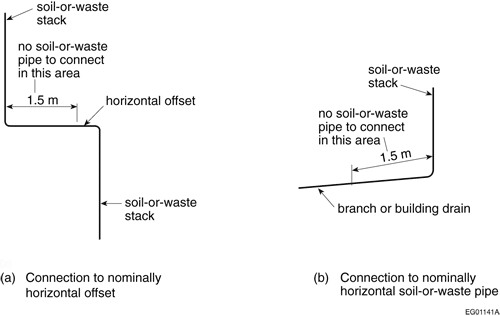
Figure A-7.4.2.1.(2)
Soil-or-Waste Pipe Connections
A-7.4.2.1.(4) Suds Pressure Zones. High sudsing detergents used in clothes washers produce suds that tend to disrupt the venting action of venting systems and can also spread through the lower portions of multi-storey drainage systems. The more turbulence, the greater the suds. One solution that avoids the creation of suds pressure zones involves connecting the suds-producing stack downstream of all other stacks and increasing the size of the horizontal building drain to achieve a greater flow of air and water. Using streamlined fittings, such as wyes, tends to reduce suds formation. Check valves or backwater valves in fixture outlet pipes have also been used to correct problem installations.
A-7.4.2.1.(5) Trade Waste System.

Figure A-7.4.2.1.(5).
Trade Waste System
Notes to Figure A-7.4.2.1.(5).
A-7.4.3.3.(1) Waste with Organic Solids. Equipment such as garbage grinders and potato peelers produces waste with organic solids. These devices reduce most waste into small-sized particles that will flow easily through the drainage system. However, if they are located upstream of the interceptor, the particles could block the interceptor.
A-7.4.4.3.(1) Grease Interceptors. Grease interceptors may be required when it is considered that the discharge of fats, oil or grease may impair the drainage system. Information on the design and sizing of grease interceptors can be found in ASPE Data Book, Volume 4, Chapter 8, Grease Interceptors.
A-7.4.4.4.(1) Bio-hazardous Waste. Chemically loaded and bio-hazardous wastes can be dangerous to private or public sewer systems and hazardous to people. The treatment of corrosive and acid waste is mandated by this Code. The treatment of chemically loaded effluents is usually regulated by sewage collecting and treatment authorities. The treatment of bio-hazardous waste should follow “good engineering practice,” such as that described in Laboratory Biosafety Guidelines published by Health Canada. It should be noted that bio-hazardous waste disposal systems require specific engineering expertise and remain outside the scope of this Code.
A-7.4.5.1.(2) Trapping of Sinks and Laundry Trays.
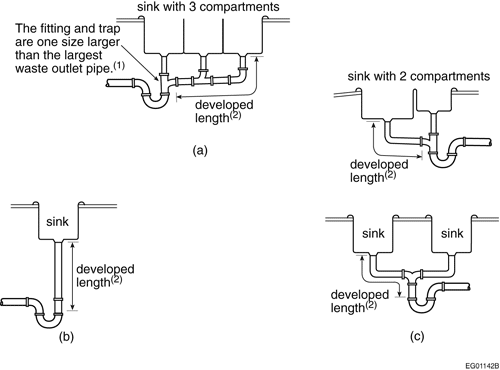
Figure A-7.4.5.1.(2)
Trapping of Sinks and Laundry Trays
Notes to Figure A-7.4.5.1.(2)
|
|
|
| (1) | See Sentence 7.4.9.3.(2). |
| (2) | The developed length of the fixture outlet pipe shall not exceed 1 200 mm. See Article 7.4.8.2. |
A-7.4.5.1.(3) Single Traps for Fixture Groups.
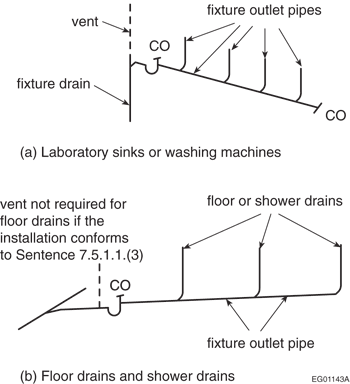
Figure A-7.4.5.1.(3)
Single Traps for Fixture Groups
A-7.4.5.1.(5) Location of Trap or Interceptor. An interceptor that replaces a trap must be vented in the same way as the trap it replaces. (See A-7.4.2.1.(1)(a)(ii) and (e)(vi).) Where an interceptor other than an oil interceptor serves a group of fixtures requiring more than one trap, each fixture must be properly trapped and vented. (See Article 7.5.5.2. for venting of oil interceptors.)

Figure A-7.4.5.1.(5)
Location of Trap or Interceptor
A-7.4.5.2.(1) Untrapped Leader. When an untrapped leader drains to a combined building sewer, clearance requirements are the same as for vent terminals. (See also A-7.5.6.5.(4).)
A-7.4.5.3.(1) Subsoil Drainage Connections. This Code does not regulate the installation of subsoil drainage pipes, but does regulate the connection of such pipes to the plumbing system. The intent of this Article is to place a trap between the subsoil drainage pipe and the sanitary drainage system. The cleanout must be installed in accordance with Sentence 7.4.7.1.(2). A trap or sump may be provided specifically for the subsoil drains, or advantage may be taken of the trap of a floor drain or storm water sump as shown in Figure A-7.4.5.3.(1).
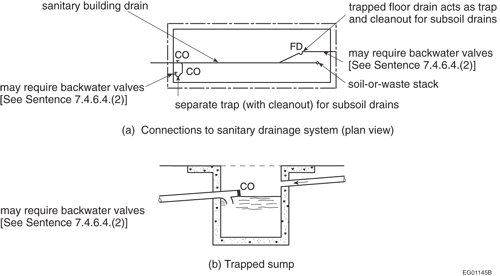
Figure A-7.4.5.3.(1)
Subsoil Drainage Connections
A-7.4.5.4.(1) Location of Building Traps.
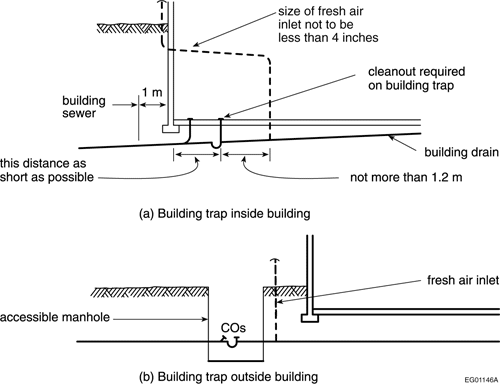
Figure A-7.4.5.4.(1)
Location of Building Traps
A-7.4.5.5.(1) Maintaining Trap Seals. Periodic manual replenishment of the water in a trap is considered to be an equally effective means of maintaining the trap seal in floor drains in residences. Under pressure differential conditions, special measures are necessary to maintain trap seals.
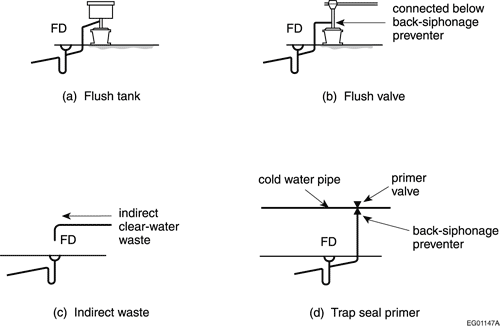
Figure A-7.4.5.5.(1)
Maintaining Trap Seals
A-7.4.6.3. Arrangement of Piping at Sump. In most installations, controls will be installed in conjunction with a float to automatically empty the sump. If such controls are not provided, the capacity of the sump should equal the maximum inflow to the sump that is expected to occur during any 24 h period.
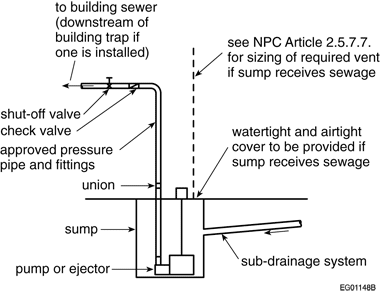
Figure A-7.4.6.3.
Arrangement of Piping at Sump
A-7.4.6.4.(1) Backwater Valve or Gate Valve. The installation of a backwater valve or a gate valve in a building drain or in a building sewer may have proven acceptable on the basis of past performance in some localities, and their acceptance under this Code may be warranted.
A-7.4.6.4.(6) Protection from Backflow Caused by Surcharge. These requirements are intended to apply when in the opinion of the authority having jurisdiction there is danger of backup from a public sewer.
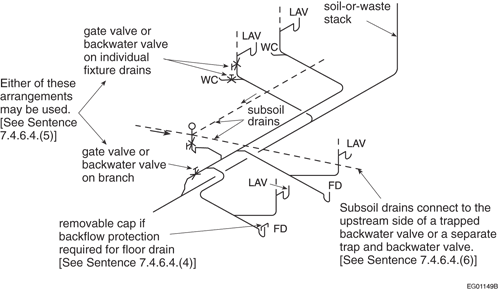
Figure A-7.4.6.4.(6)
Protection from Backflow Caused by Surcharge
A-7.4.7.1.(1) Cleanouts for Fixture Drains. A trap cleanout plug is not acceptable as a cleanout for the fixture drain; hence, either a separate cleanout or a trap with a removable trap dip must be installed.
A-7.4.7.1.(6) Cleanouts for Drainage Systems. To accommodate the limitations of sewer cleaning equipment, the cleanout should be located as close as possible to the exterior wall of the building, either inside or outside, and be accessible for sewer cleaning equipment.
A-7.4.7.1.(9) Cleanouts for Food Receptacle Drip Pipes.
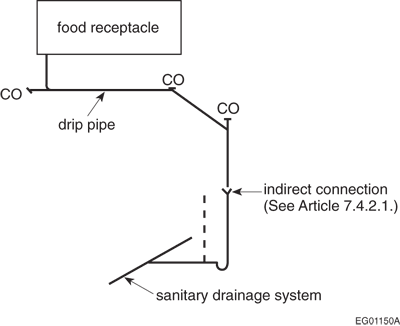
Figure A-7.4.7.1.(9)
Cleanouts for Food Receptacle Drip Pipes
A-7.4.8.1.(1) Minimum Slope. Although slopes below 1 in 100 are permitted for pipes over 4 inches, they should be used only where necessary. Steeper slopes and higher velocities will help to keep pipes clean by moving heavier solids that might tend to clog the pipes.
A-7.4.8.2.(1) Island Fixture Installation.
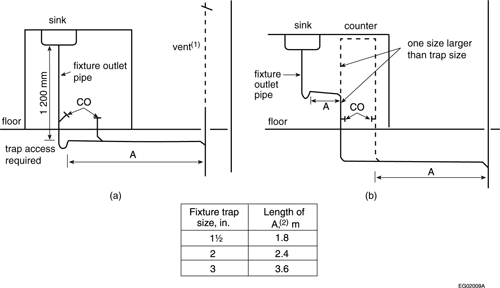
Figure A-7.4.8.2.(1)
Island Fixture Installation(3)
Notes to Figure A-7.4.8.2.(1)
|
|
|
| (1) | Vent size to be in accordance with Article 7.5.6.3. |
| (2) | Length of A depends on trap size. Fall cannot exceed size. |
| (3) | See also Article 7.5.1.1. |
A-Table 7.4.9.3. Hydraulic Loads for Laundry Traps and Floor Drains. When determining the hydraulic load on a pipe, no allowance need be made for a load from a domestic clothes washer when discharged to a laundry tray since the hydraulic load from the laundry tray is sufficient. Also no hydraulic load is required from a floor drain in a washroom since it is for emergency use only.
A-7.4.9.3.(2) Continuous Wastes. Fixture outlet pipes that are common to 2 or 3 compartments or fixtures are sometimes referred to as continuous wastes and are not considered to be branches. (See also A-7.4.5.1.(2).)
A-7.4.9.3.(3) Standpipe Illustration.
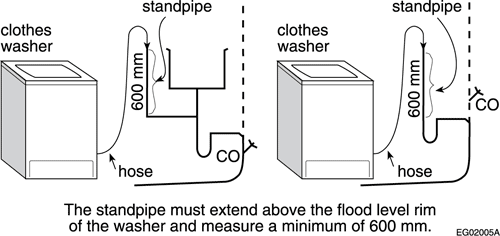
Figure A-7.4.9.3.(3)
Standpipe Installation for Clothes Washers
A-7.4.10. Determination of Hydraulic Loads and Drainage Pipe Sizes.
Hydraulic Loads
The hydraulic load that is imposed by a fixture is represented by a factor called a fixture unit. Fixture units are dimensionless and take into account the rate of discharge, time of discharge and frequency of discharge of the fixture.
Confusion often arises when attempts are made to convert fixture units to litres per second because there is no straightforward relationship between the two. The proportion of the total number of fixtures that can be expected to discharge simultaneously in a large system is smaller than in a small system. For example, doubling the number of fixtures in a system will not double the peak flow that the system must carry, although of course the flow will be increased somewhat. Figure A-7.4.10.-A shows the relationship that was used in constructing the tables of capacities of stacks, branches, sanitary building drains and sanitary building sewers (Tables 7.4.10.6.A. to 2.4.10.6.C).
Although the curve in Figure A-7.4.10.-A was used to prepare the Code tables, it was not included in the BC Building Code. Instead, a single approximate conversion factor is given in the Code so that a continuous flow from a fixture may be converted from litres per second to fixture units in order to determine the total hydraulic load on the sanitary drainage system. The conversion factor, which is given in Sentence 7.4.10.3.(1), is 31.7 fixture units per litres per second. The discharge from a continuous flow fixture in litres per second when multiplied by 31.7 gives the hydraulic load in fixture units, and that load is added to the fixture unit load from other fixtures to give the total load that the sanitary drainage pipe must carry.
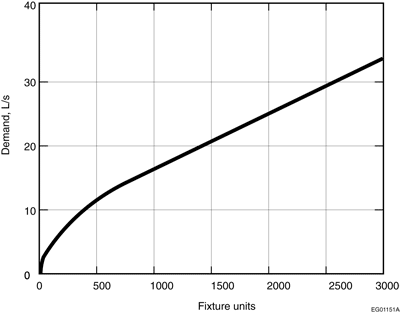
Figure A-7.4.10. -A
Relationship between Fixture Units and Demand
The hydraulic load that is produced by storm water runoff depends both on the size of the area that is drained and local rainfall intensity. The capacities of storm drainage pipes and combined sewers in Tables 7.4.10.9., 7.4.10.10. and 7.4.10.11. have been expressed in terms of the number of litres that they can carry when the local rainfall intensity is 1 mm in 15 min. The hydraulic load for a particular location is obtained by simply multiplying the rainfall intensity figure given in Appendix C of Division B of the VBBL by the actual area drained as specified in Sentence 7.4.10.4.(1).
In the case of restricted-flow drains, the hydraulic load from storm water runoff must be calculated using manufacturer discharge flow rates of specific drains in the case of roofs, and water-flow restrictors in the case of paved areas.
When plumbing fixtures are connected to a combined sewer, the hydraulic load from the fixtures must be converted from fixture units to litres or, in the case of continuous flow, from litres per second to litres so that these loads can be added to the hydraulic loads from roofs and paved surfaces. As already pointed out, the relationship between fixture units and litres per second and, consequently, the relationship between fixture units and litres is not straightforward, and an approximate conversion factor has been adopted. The conversion factor given in Sentence 7.4.10.5.(1) is 9.1 L/fixture unit, except where the load is less than 260 fixture units in which case a round figure of 2 360 L is to be used. In the case of continuous-flow fixtures that are connected to combined sewers or storm sewers, the conversion factor given in Sentence 7.4.10.3.(2) is 900 L per L/s. This conversion factor is not an approximation but an exact calculation.
The conversion factors given in Sentences 7.4.10.3.(1) and 2.4.10.5.(1) are designed to convert in one direction only, and must not be used to convert from fixture units to litres per second in the one instance, nor from litres to fixture units in the other instance.
In summary, it should be noted that
(a) in sanitary drainage systems, all hydraulic loads are converted to fixture units, and
(b) in storm drainage systems or combined drainage systems, all hydraulic loads are converted to litres.
Procedure for Selecting Pipe Sizes
The following is an outline, with examples, of the procedures to be followed in determining the size of each section of drainage piping.
(1) Sanitary drainage pipes, such as branches, stacks, building drains or building sewers:
(a) Determine the load in fixture units from all fixtures except continuous-flow fixtures;
(b) Determine the load in litres per second from all continuous-flow fixtures and multiply the number of litres per second by 31.7 to obtain the number of fixture units;
(c) Add loads (a) and (b) to obtain the total hydraulic load on the pipe in fixture units; and
(d) Consult the appropriate table from Tables 7.4.10.6.A, 7.4.10.6.B or 7.4.10.6.C to select the pipe size.
(Note that no pipe size may be smaller than that permitted in Subsection 7.4.9.)
(2) Storm drainage pipes, such as gutters, leaders, horizontal pipes, building drains or building sewers:
(a) Determine the area in square metres of roofs and paved surfaces according to Sentence 7.4.10.4.(1);
(b) Determine the local rainfall intensity (15 min rainfall) from Appendix C of Division B of the BCBC;
(c) Multiply (a) by (b) to obtain the hydraulic load in litres;
(d) If a fixture discharges a continuous flow to the storm system, multiply its load in litres per second by 900 to obtain the hydraulic load in litres;
(e) If flow control roof drains are used, compute the discharge rate based on rain intensity, retention duration, accumulation height and roof area from the roof drain manufacturers' data;
(f) Add loads (c) or (e), and (d) to obtain the total hydraulic load on the pipe in litres; and
(g) Consult the appropriate table from Tables 7.4.10.9., 7.4.10.10. or 7.4.10.11. to select the pipe or gutter size.
(Note that no pipe may be smaller than that permitted in Subsection 7.4.9.)
(3) Combined drainage pipes, such as building sewers:
(a) Determine the total load in fixture units from all fixtures except continuous-flow fixtures;
(b) If the fixture unit load exceeds 260, multiply it by 9.1 to determine the equivalent hydraulic load in litres. If the fixture unit load is 260 or fewer fixture units, the hydraulic load is 2 360 L;
(c) Obtain the hydraulic load from roofs and paved surfaces in the same manner as for storm drains (see 2(a), (b), (c) and (e));
(d) Obtain the hydraulic load in litres from any continuous-flow source that is connected to the sanitary or storm drainage system in the same manner as for storm drainage pipes (see 2(d));
(e) Add hydraulic loads (b), (c) and (d) to obtain the total hydraulic load on the pipe in litres; and
(f) Consult Table 7.4.10.9. to select the pipe size.
(Note that no pipe may be smaller than that permitted in Subsection 7.4.9.)
Examples
Example 1: Determination of the size of storm drainage components for the building shown in Figures A-7.4.10.-B and A-7.4.10.-C
Step No. 1: Determine the hydraulic load from the roofs.
| Area drained by gutter | = | 162 m2 |
| Area drained by roof drain | = | 230.4 m2 |
| If the local rainfall intensity is 25 mm: | ||
| the load on the gutter (leader No. 2) is (25 × 162) | = | 4 050 L |
| the load on the roof drain (leader No. 1) is (25 × 230.4) | = | 5 760 L |
| If the local rainfall intensity is 15 mm: | ||
| the load on the gutter (leader No. 2) is (15 × 162) | = | 2 430 L |
| the load on the roof drain (leader No. 1) is (15 × 230.4) | = | 3 456 L |
Step No. 2: Determine the size of storm drainage components.
Using the appropriate hydraulic loads, the size of storm drainage components can be determined from Tables 7.4.10.9., 7.4.10.10. and 7.4.10.11. These values are tabulated in Table A-7.4.10. for rainfall intensities of 25 mm and 15 mm in 15 min.
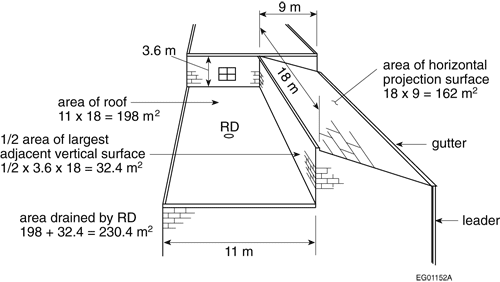
Figure A-7.4.10. -B
Storm Drainage Areas (Example 1)
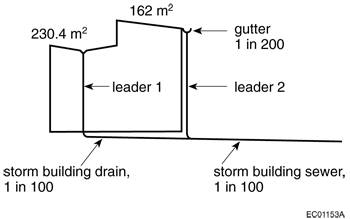
Figure A-7.4.10. -C
Storm Drainage Components (Example 1) (Elevation View)
| Table A-7.4.10. Storm Drainage Pipe Sizes (Example 1) |
||||||
| Area
Drained, m2 |
15 min Rainfall Intensity, mm | BCBC Reference Table No. |
||||
|---|---|---|---|---|---|---|
| 25 | 15 | |||||
| Hydraulic Load, L |
Size, inches | Hydraulic Load, L |
Size, inches | |||
| Roof drain leader | 230.4 | 5 760 | 4 | 3 456 | 3 | 7.4.10.11. |
| Gutter | 162 | 4 050 | 8 | 2 430 | 7 | 7.4.10.10. |
| Gutter leader | 162 | 4 050 | 3 | 2 430 | 2½ | 7.4.10.11. |
| Storm building drain | 230.4 | 5 760 | 5 | 3 456 | 4 | 7.4.10.9. |
| Storm building sewer | 395.8 | 9 895 | 6 | 5 936 | 5 | 7.4.10.9. |
Example 2: Determination of the size of drainage pipes for buildings
Figure A-7.4.10.-D. represents an office building with washrooms for men and women, a drinking fountain and cleaner's closet on each typical floor. The equipment room with facilities is located in the basement. The building is 18 m by 30 m and is to be built in where the rainfall intensity is 28 mm in 15 minutes.
A. Hydraulic Load per Typical Floor
| 5 WC @ 6 | = | 30 fixture units |
| 2 UR @ 1½ | = | 3 fixture units |
| 4 LAV @ 1½ | = | 6 fixture units |
| 2 FD @ 3 | = | 6 fixture units |
| 1 FS @ 3 | = | 3 fixture units |
| 1 DF @ 1 | = | 1 fixture unit |
| --------------- | ||
| 49 fixture units |
The reader is left to calculate the size of the branches, one of which must be 4 inches and another 3 inches (see Subsection 7.4.9.). Therefore the smallest part of the stack must be 4 inches.
B. Hydraulic Load on Stack
5 storeys @ 49 fixture units = 245 fixture units
Table 7.4.10.6.A. permits 4-inch pipe. Use 4-inch pipe.
C. Hydraulic Load on Basement Branch
| 1 WC @ 6 | = | 6 fixture units | |
| 1 LAV @ 1 | = | 1 fixture unit | |
| 2 FD @ 3 | = | 6 fixture units | |
| 1 FS @ 3 | = | 3 fixture units | |
| Semi-continuous Flow | |||
| 0.23 L/s × 31.7 | = | 7 fixture units | |
| --------------- | |||
| 23 fixture units | |||
Table 7.4.10.6.B.permits 3-inch pipe. Use 3-inch pipe.
D. Hydraulic Load on Building Drain
| From soil-or-waste stack | 245 fixture units |
| From basement branch | 23 fixture units |
| --------------- | |
| 268 fixture units |
Referring to Table 7.4.10.6.C., at a slope of 1 in 50, a 4-inch pipe will carry 240 fixture units.
Referring to Table 7.4.10.6.C., at a slope of 1 in 25, a 4-inch pipe will carry 300 fixture units.
For practical reasons, use a 4-inch pipe at a slope of not less than 1 in 32.
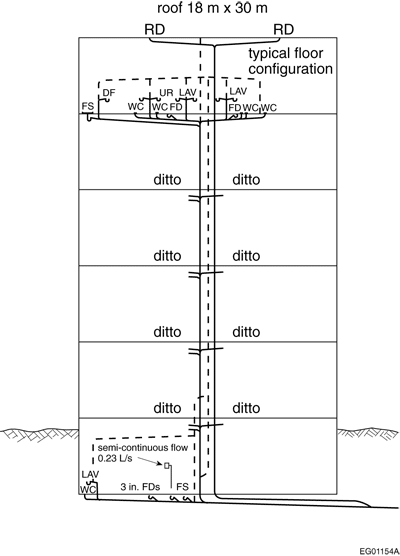
Figure A-7.4.10. -D
Building Drainage System (Example 2)
E. Storm Load
Area of roof 18 × 30 = 540 m2
Rainfall intensity, taken from Appendix C of Division B of the BCBC, is 28 mm in 15 min
Total hydraulic storm load = 28 × 540 = 15 120 L
Stormload on each roof drain = 15 120/2 = 7 560 L
F. Size of Horizontal Leaders
Referring to Table 7.4.10.9., at a slope of 1 in 25, a 4-inch pipe will carry a load of 8 430 L.
Referring to Table 7.4.10.9., at a slope of 1 in 100, a 5-inch pipe will carry a load of 7 650 L.
Referring to Table 7.4.10.9., at a slope of 1 in 133, a 6-inch pipe will carry a load of 10 700 L.
Therefore, use a 5-inch pipe at a slope of 1 in 100.
G. Size of Vertical Leader
Table 7.4.10.11. would permit a 5-inch pipe (19 500 L) but this size is not readily available. For practical reasons, use a 6-inch pipe.
H. Size of Storm Building Drains
Since a drainage pipe cannot be any smaller than any upstream pipes, the storm building drain must be at least 6 inches. Referring again to Table 7.4.10.9., a 6-inch pipe will carry a hydraulic load of 17 600 L at a slope of 1 in 50. Therefore use a 6-inch pipe at a slightly higher slope.
I. Size of Combined Building Sewer
Total hydraulic load 17 693 L
Referring to Table 7.4.10.9., at a slope of 1 in 50, a 6-inch pipe will carry 17 600 L.
Referring to Table 7.4.10.9., at a slope of 1 in 25, a 6-inch pipe will carry 24 900 L.
Therefore, use a 6-inch pipe at a slope of not less than 1 in 32.
A-7.4.10.4.(1) Rainfall Intensities. Climate information on rainfall intensities for various cities can be found in Appendix C of Division B of the BCBC.
When calculating the hydraulic load from a roof or paved surface, it should be noted that a 1 mm depth of water on 1 m 2 of surface is equivalent to 1 L.
A-7.5.1.1.(3) Trapping of Floor Drains.
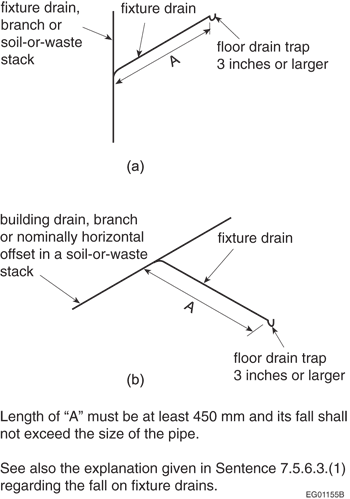
Figure A-7.5.1.1.(3)
Trapping of Floor Drains
A-7.5.1.1.(4) Venting not Required.
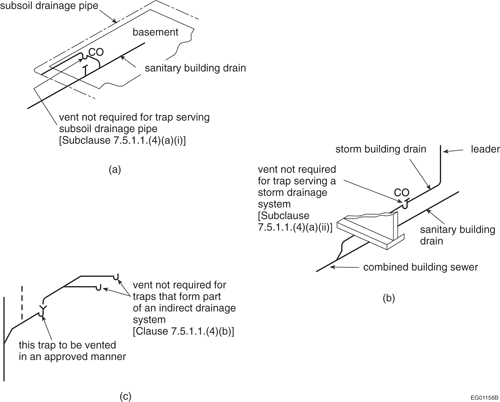
Figure A-7.5.1.1.(4)
Venting not Required
A-7.5.2.1. and A-7.5.3.1. Wet Venting and Circuit Venting. The information and figures presented in this Appendix Note are examples of the most common installation practices that meet BCBC requirements. However, the examples shown do not preclude other installations that would also conform to BCBC requirements.
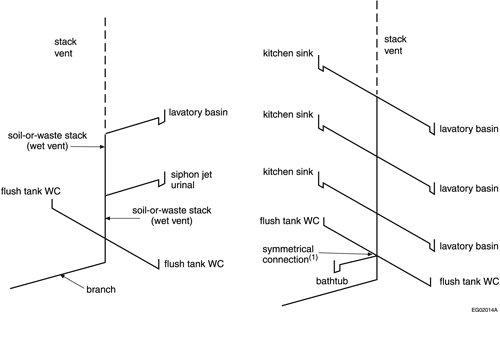
Figure A-7.5.2.1. and A-7.5.3.1.-B
Example of Wet Venting Described in Clause 7.5.2.1.(1)(c)
Note to Figure A-7.5.2.1. and A-7.5.3.1.-B
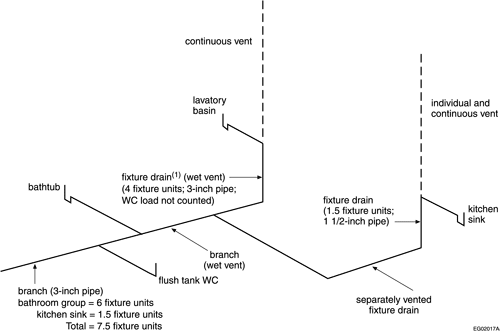
Figure A-7.5.2.1. and A-7.5.3.1.-E
Example of Wet Venting Described in Clause 7.5.2.1.(1)(f)
Note to Figure A-7.5.2.1. and A-7.5.3.1.-E
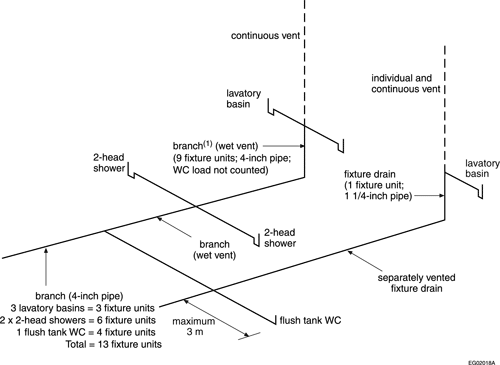
Figure A-7.5.2.1. and A-7.5.3.1.-F
Example of Wet Venting Described in Clause 7.5.2.1.(1)(f)
Note to Figure A-7.5.2.1. and A-7.5.3.1.-F
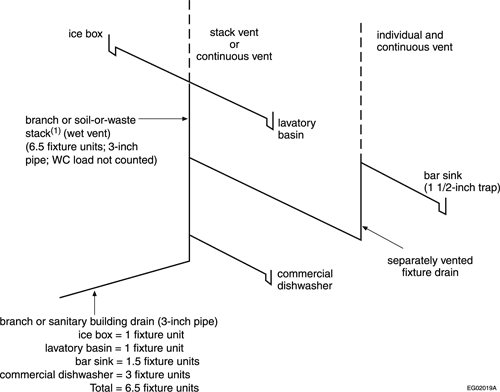
Figure A-7.5.2.1. and A-7.5.3.1.-G
Example of Wet Venting Described in Clause 7.5.2.1.(1)(f)
Note to Figure A-7.5.2.1. and A-7.5.3.1.-G
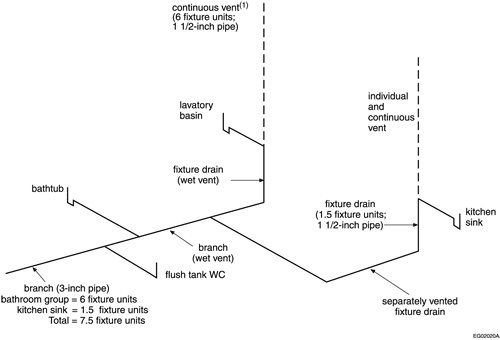
Figure A-7.5.2.1. and A-7.5.3.1.-H
Example of Wet Venting Described in Clause 7.5.2.1.(1)(g)
Note to Figure A-7.5.2.1. and A-7.5.3.1.-H
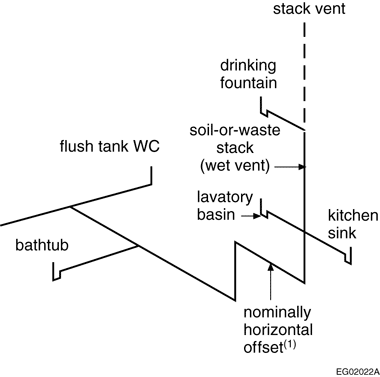
Figure A-7.5.2.1. and A-7.5.3.1.-I
Example of Wet Venting Described in Clause 7.5.2.1.(1)(i)
Note to Figure A-7.5.2.1. and A-7.5.3.1.-I
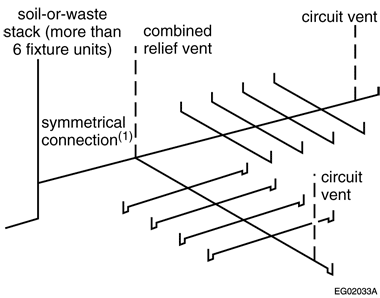
Figure A-7.5.2.1. and A-7.5.3.1.-S
Example of Circuit Venting Described in Sentence 7.5.3.1.(5)
Note to Figure A-7.5.2.1. and A-7.5.3.1.-S
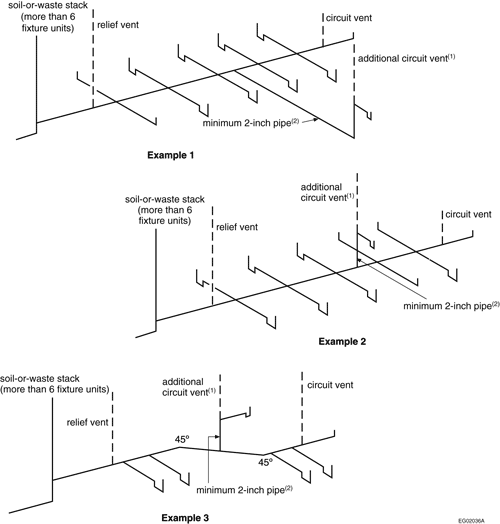
Figure A-7.5.2.1. and A-7.5.3.1.-V
Example of Circuit Venting Described in Sentence 7.5.3.1.(7)
Notes to Figure A-7.5.2.1. and A-7.5.3.1.-V
|
|
|
| (1) | Size as per Article 7.5.7.1. and Sentence 7.5.7.3.(1). |
| (2) | See Sentence 7.5.3.1.(7). |
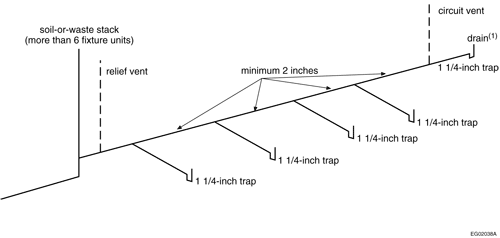
Figure A-7.5.2.1. and A-7.5.3.1.-X
Example of Circuit Venting Described in Sentence 7.5.3.1.(9)
Note to Figure A-7.5.2.1. and A-7.5.3.1.-X
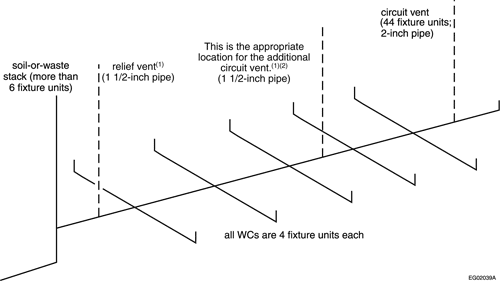
Figure A-7.5.2.1. and A-7.5.3.1.-Y
Example of Circuit Venting Described in Sentence 7.5.3.1.(10)
Notes to Figure A-7.5.2.1. and A-7.5.3.1.-Y
|
|
|
| (1) | The relief vent and the additional circuit vent are one size smaller than the circuit vent. |
| (2) | See Sentence 7.5.7.3.(1). |
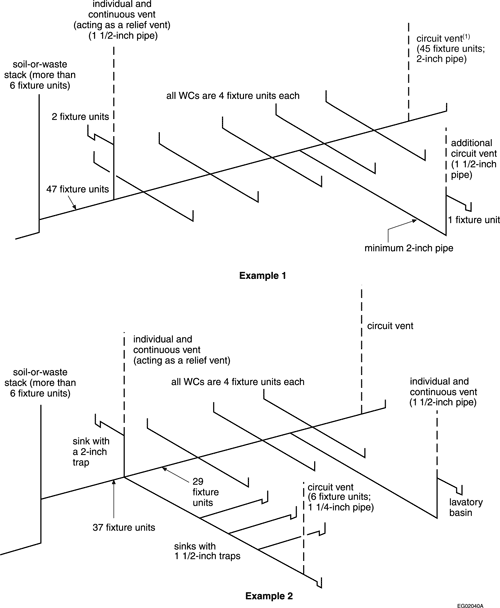
Figure A-7.5.2.1. and A-7.5.3.1.-Z
Example of Circuit Venting Described in Sentence 7.5.3.1.(11)
Note to Figure A-7.5.2.1. and A-7.5.3.1.-Z
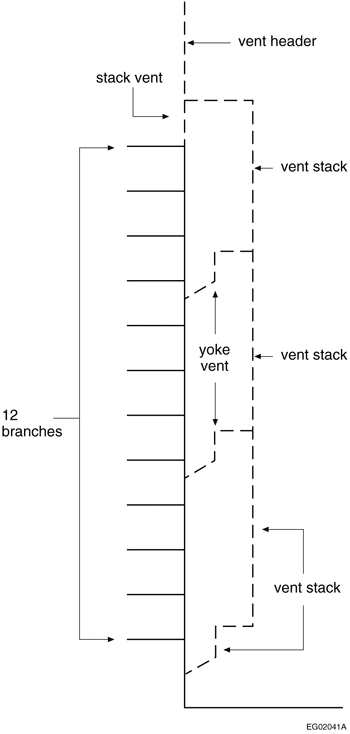
Figure A-7.5.4.3.
Yoke Vent
A-7.5.4.4.(1) Offset Relief Vents. When an offset is greater than 1.5 m, it must be sized the same way as a branch or building drain (see Sentence 7.4.10.6.(2)). An offset relief vent is required at points A and B or A and C in Figure A-7.5.4.4.(1).
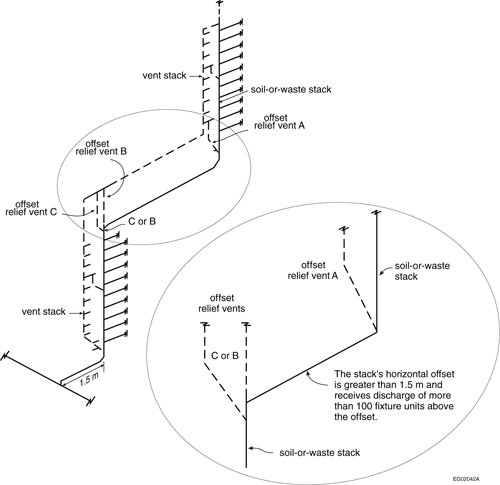
Figure A-7.5.4.4.(1)
Offset Relief Vents
A-7.5.4.5.(1) Fixture Connections to Vent Pipes. When one or more fixture drains are connected to a vent pipe, the vent pipe becomes a wet vent. It must then conform to all the requirements that can apply to it as a drainage pipe and a vent pipe.
A-7.5.5.2. Venting of Oil Interceptors.
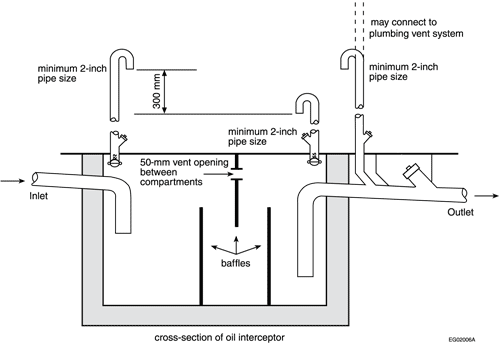
Figure A-7.5.5.2.
Venting of Oil Interceptors
A-7.5.6.2.(2) Vent Pipe Connections. Fittings used to connect vent pipes to nominally horizontal soil-or-waste pipes are specified in Subsection 7.2.4.
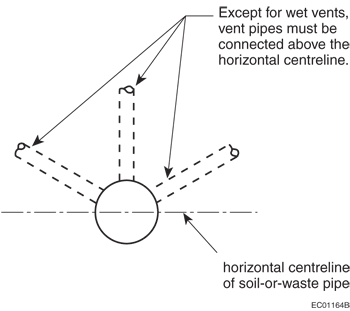
Figure A-7.5.6.2.(2)
Vent Pipe Connections
A-7.5.6.3.(1) Vent Connection and Location of Vent Pipes.
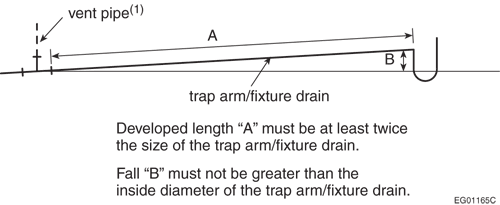
Figure A-7.5.6.3.(1) -A
Vent Connection
Note to Figure A-7.5.6.3.(1) -A
|
|
|
| (1) | The vent pipe must be connected in accordance with Article 7.5.6.2. |
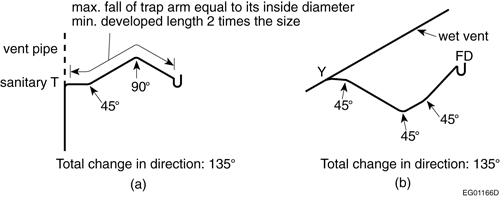
Figure A-7.5.6.3.(1) -B
Location of Vent Pipes That Protect Fixture Traps and Maximum Change in Direction of Trap Arms
A-7.5.6.3.(2) Location of Vent Pipes.
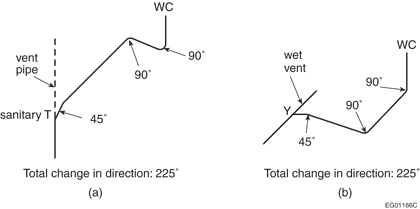
Figure A-7.5.6.3.(2)
Location of Vent Pipes and Maximum Change in Direction of Trap Arms for Fixtures That Depend on Siphonic Action
A-7.5.6.3.(3) Length of WC Fixture Drain.
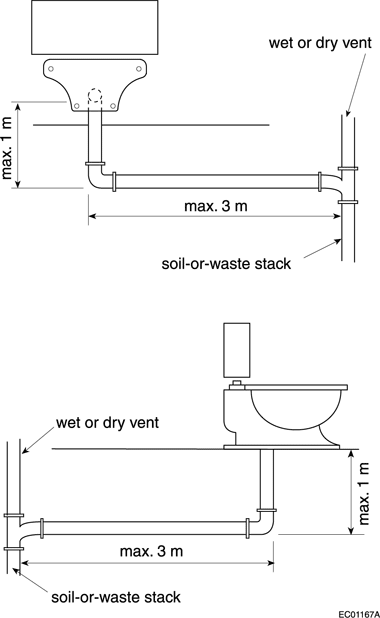
Figure A-7.5.6.3.(3)
Length of WC Fixture Drain
Note to Figure A-7.5.6.3.(3)
A-7.5.6.5.(4) Vent Terminals. No vent pipe other than a fresh air inlet may terminate within the limits indicated.
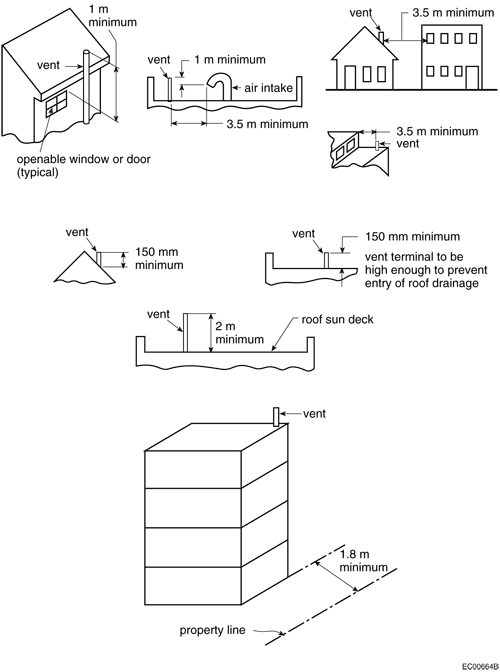
Figure A-7.5.6.5.(4)
Vent Terminals
A-7.5.8. Sizing of Venting Systems. Vent pipes are connected to the drainage system and terminate outside the building. They allow air to enter and circulate and they protect the trap seals in the drainage system. Except as permitted in Subsection 7.5.1., a trap shall always be protected by a vent pipe.
Sizing of Vent Pipes
The sizes stated in Table 7.5.7.1. take precedence over all other venting tables.
Sizing of Relief Vents
Length is not taken into consideration when sizing a relief vent and an additional circuit vent. A relief vent connected to a circuit-vented branch is sized according to Sentences 7.5.7.3.(1) and (2).
An offset relief vent is sized according to Sentence 7.5.7.4.(1), which permits the offset relief vent to be one size smaller than the stack vent.
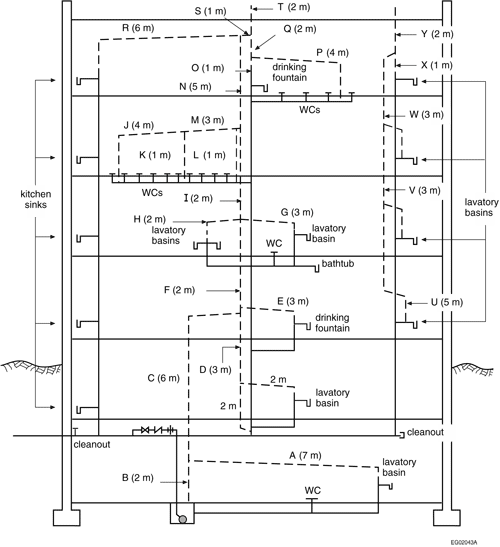
Figure A-7.5.8.
Sizing of a Venting System
Notes to Figure A-7.5.8.
|
|
|
| (1) | All water closets are 4 fixture units each. |
| (2) | The letters in columns 1 and 3 of Table A-7.5.8. correspond to the letters in this Figure. |
| Table A-7.5.8. Sizing of Venting Systems |
|||||
| Vent Pipe | Vent Name | Developed Length Used to Determine Size, m | Hydraulic Load Used to Determine Size, fixture units | Code Reference | Minimum Size, inches |
|---|---|---|---|---|---|
| A | Continuous vent | A+C=13 | 5 | 7.5.7.1. | 1½ |
| B | Sump vent | n/a | n/a | 7.5.7.7.(1) | 2 |
| C | Branch vent | A+C=13 | 5 | 7.5.7.7.(2) | 2 |
| D | Vent stack | 2+D+F+I+N+S+T=17 | 66 | 7.5.7.1. 7.5.7.2. |
3 |
| E | Individual and continuous vent | n/a | n/a | 7.5.7.1. | 1¼ |
| F | Vent stack | Same as D=17 | 71 | Same as D | 3 |
| G | Continuous vent | G=3 | 6 | 7.5.8.3.(5) 7.5.7.1. |
1½ |
| H | Dual and continuous vent | n/a | n/a | 7.5.7.1. | 1¼ |
| I | Vent stack | Same as D=17 | 71 | Same as D | 3 |
| J | Circuit vent | J+M=7 | 40 | 7.5.7.1. 7.5.8.3.(4) |
1½ |
| K | Additional circuit vent | n/a | n/a | 7.5.7.1. 7.5.7.3.(1) |
1½ |
| L | Relief vent | n/a | n/a | 7.5.7.1. 7.5.7.3.(1) |
1½ |
| M | Branch vent | J+M=7 | 40 | 7.5.7.1. 7.5.7.2. |
1½ |
| N | Vent stack | Same as D=17 | 71 | Same as D | 3 |
| O | Stack vent | O+Q+T=5 | 66 | 7.5.7.1. 7.5.8.4. |
2 |
| P | Circuit vent | P=4 | 16 | 7.5.7.1. 7.5.8.3.(4) |
1½ |
| Q | Stack vent | Same as O=5 | 66 | 7.5.7.1. 7.5.8.4. |
2 |
| R | Stack vent | R+S+T=9 | 7.5 | 7.5.2.1.(1)(a) | 3 |
| S | Vent header | A+C+F+I+N+S+T=25 | 78.5 | 7.5.8.3.(3) | 3 |
| T | Vent header | Same as S=25 | 78.5 | 7.5.8.3.(3) | 3 |
| U | Individual vent | n/a | n/a | 7.5.7.1. | 1¼ |
| V | Branch vent | U+V+W=11 | 2 | 7.5.7.1. 7.5.7.2. |
1¼ |
| W | Branch vent | Same as V=11 | 3 | 7.5.7.1. 7.5.7.2. |
1¼ |
| X | Stack vent | X+Y=3 | 4 | 7.5.7.1. 7.5.8.4. |
1¼ |
| Y | Stack vent | Same as X=3 | 4 | 7.5.7.1. 7.5.8.4. |
1¼ |
A-7.5.8.1.(2) Sizing of Wet Vent Systems.
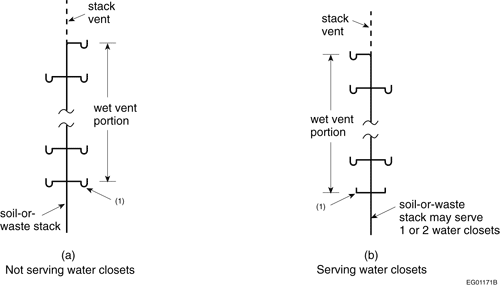
Figure A-7.5.8.1.(2)
Sizing of Wet Vent Systems
Note to Figure A-7.5.8.1.(2)
|
|
|
| (1) | These two fixtures are not included when determining the size of the wet vent portion using Table 7.5.8.1. |
A-7.5.8.3. and A-7.5.8.4. Lengths to be Considered When Sizing Vent Pipes.
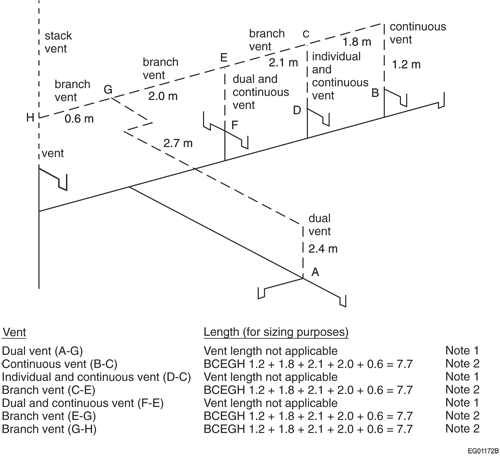
Figure A-7.5.8.3. and A-7.5.8.4.-A
Lengths to be Considered When Sizing Vent Pipes
Notes to Figure A-7.5.8.3. and A-7.5.8.4.
|
|
|
| (1) | See Article 7.5.8.2. |
| (2) | See Article 7.5.8.3. |
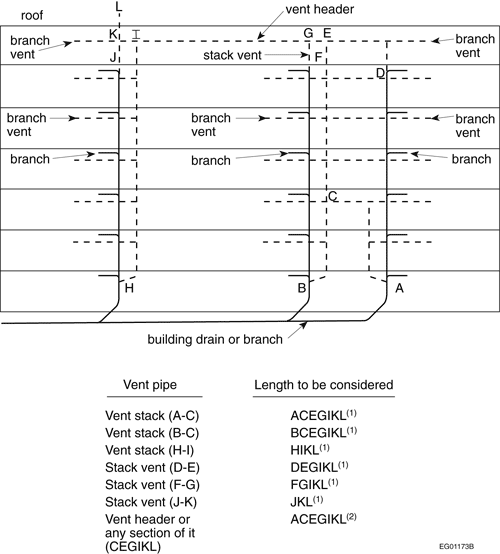
Figure A-7.5.8.3. and A-7.5.8.4.-B
Lengths to be Considered When Sizing Vent Pipes
Notes to Figure A-7.5.8.3. and A-7.5.8.4.
|
|
|
| (1) | See Sentence 7.5.8.4.(2). |
| (2) | See Sentence 7.5.8.3. (3). |
A-7.6.1.1.(1) Potable Water Systems. The design procedures contained in the following documents are considered good engineering practice in the field of potable water systems:
As an alternative, the following procedures may be used in determining the size of each section of the water system using Table A-7.6.1.1.(1), which incorporates the requirements of Sentence 7.6.3.2.(3).
(1) Determining Conditions. On a proposed water piping installation sized pursuant to Table A-7.6.1.1.(1) the following conditions need to be determined:
(a) total number of fixture units as determined from Tables 7.6.3.1. and 7.6.3.2. for the fixtures to be installed;
(b) developed length of the pipe from the property line to the most remote outlet, or if the pressure at the property line or meter is unknown, the developed length from the public water main to the most remote outlet;
(c) difference in elevation between the water piping at the property line or other source of supply and the highest fixture or outlet;
(d) pressure in the public water main or other source of supply at the locality where the installation is to be made (this pressure may need to be reduced so that the pressure in the water distribution system does not exceed 550 kPa); and
(e) in localities where there is a wide fluctuation of pressure in the main throughout the day, the minimum pressure available, which is used as a basis for design.
(2) Water Service Pipe. Beginning with the available pressure at the property line, public water main or other source of supply, and subtracting 10 kPa for each metre of difference in elevation between such source of supply and the highest water outlet in the building or on the premises, use the “Pressure Range” group in Table A-7.6.1.1.(1) within which this adjusted pressure falls. Select the “length column” that is equal to or longer than the required length of service pipe. Follow down the column to a fixture unit equal to or greater than the total number of fixture units required by the installation. Having located the proper fixture unit value for the required length, locate the size of the water service in the left-hand column.
(3) Cold Water Piping. Starting at the most remote outlet on the cold water piping and working back toward the water service or meter, using the total developed length of pipe, compute the pipe sizing for the system using the total fixture unit values given in Tables 7.6.3.1. and 7.6.3.2. and adding in the fixture unit demand of the hot water supply inlet at the point where it occurs. The final size of the cold water service need not be larger than the size required by Table A-7.6.1.1.(1) for the water service.
(4) Hot Water Piping. Starting at the most remote outlet on the hot water piping and working back toward the service water heater, compute the pipe sizing for the system from the length column selected in Table A-7.6.1.1.(1) using the fixture unit values given in Tables 7.6.3.1. and 7.6.3.2.
| Table 7.6.1.1.(1) Pipe Sizes for Water Systems Based on Number of Fixture Units Served(1) |
||||||||||||||||
| Water Service, inches |
Water Distribution System, inches |
Maximum Allowable Length, m | ||||||||||||||
|---|---|---|---|---|---|---|---|---|---|---|---|---|---|---|---|---|
| 12 | 18 | 24 | 30 | 46 | 61 | 76 | 91 | 122 | 152 | 183 | 213 | 244 | 274 | 305 | ||
| Pressure Range | Number of Fixture Units Served | |||||||||||||||
| 200 to 310 kPa | ||||||||||||||||
| ¾ | ½ | 6 | 5 | 4 | 3 | 2 | 1 | 1 | 1 | 0 | 0 | 0 | 0 | 0 | 0 | 0 |
| ¾ | 5/8 | 12 | 10 | 9 | 7 | 5 | 3 | 3 | 3 | 2 | 2 | 1 | 1 | 1 | 1 | 0 |
| ¾ | ¾ | 18 | 16 | 14 | 12 | 9 | 6 | 5 | 5 | 4 | 4 | 3 | 2 | 2 | 2 | 1 |
| ¾ | 1 | 29 | 25 | 23 | 21 | 17 | 15 | 13 | 12 | 10 | 9 | 7 | 6 | 6 | 6 | 6 |
| 1 | 1 | 36 | 31 | 27 | 25 | 20 | 17 | 15 | 13 | 12 | 10 | 8 | 6 | 6 | 6 | 6 |
| 1 | 1¼ | 54 | 47 | 42 | 38 | 32 | 28 | 25 | 23 | 19 | 17 | 14 | 12 | 12 | 11 | 11 |
| 1½ | 1¼ | 90 | 68 | 57 | 48 | 38 | 32 | 28 | 25 | 21 | 18 | 15 | 12 | 12 | 11 | 11 |
| 1½ | 1½ | 151 | 124 | 105 | 91 | 70 | 57 | 49 | 45 | 36 | 31 | 26 | 23 | 21 | 20 | 20 |
| 2 | 1½ | 210 | 162 | 132 | 110 | 80 | 64 | 53 | 46 | 38 | 32 | 27 | 23 | 21 | 20 | 20 |
| 1½ | 2 | 220 | 205 | 190 | 176 | 155 | 138 | 127 | 120 | 104 | 85 | 70 | 61 | 57 | 54 | 51 |
| 2 | 2 | 372 | 329 | 292 | 265 | 217 | 185 | 164 | 147 | 124 | 96 | 70 | 61 | 57 | 54 | 51 |
| 2 | 2½ | 445 | 418 | 390 | 370 | 330 | 300 | 280 | 265 | 240 | 220 | 198 | 175 | 158 | 143 | 133 |
| 311 to 413 kPa | ||||||||||||||||
| ¾ | ½ | 9 | 7 | 6 | 5 | 4 | 3 | 2 | 2 | 1 | 1 | 1 | 0 | 0 | 0 | 0 |
| ¾ | 5/8 | 18 | 15 | 12 | 11 | 9 | 7 | 5 | 5 | 3 | 3 | 2 | 2 | 1 | 1 | 1 |
| ¾ | ¾ | 27 | 23 | 19 | 17 | 14 | 11 | 9 | 8 | 6 | 5 | 4 | 4 | 3 | 3 | 3 |
| ¾ | 1 | 44 | 40 | 36 | 33 | 28 | 23 | 21 | 19 | 17 | 14 | 12 | 10 | 9 | 8 | 8 |
| 1 | 1 | 60 | 47 | 41 | 36 | 30 | 25 | 23 | 20 | 18 | 15 | 12 | 10 | 9 | 8 | 8 |
| 1 | 1¼ | 102 | 87 | 76 | 67 | 52 | 44 | 39 | 36 | 30 | 27 | 22 | 20 | 19 | 17 | 16 |
| 1½ | 1¼ | 156 | 130 | 106 | 89 | 66 | 52 | 44 | 39 | 33 | 29 | 24 | 20 | 19 | 17 | 16 |
| 1½ | 1½ | 270 | 225 | 193 | 167 | 128 | 105 | 90 | 78 | 62 | 52 | 42 | 38 | 35 | 32 | 30 |
| 2 | 1½ | 286 | 286 | 242 | 204 | 150 | 117 | 98 | 84 | 67 | 55 | 42 | 38 | 35 | 32 | 30 |
| 1½ | 2 | 360 | 360 | 340 | 318 | 272 | 240 | 220 | 198 | 170 | 150 | 135 | 123 | 110 | 102 | 94 |
| 2 | 2 | 570 | 510 | 470 | 430 | 368 | 318 | 280 | 250 | 205 | 165 | 142 | 123 | 110 | 102 | 94 |
| 2 | 2½ | 680 | 640 | 610 | 580 | 535 | 500 | 470 | 440 | 400 | 365 | 335 | 315 | 285 | 267 | 250 |
| Over 413 kPa | ||||||||||||||||
| ¾ | ½ | 11 | 9 | 7 | 6 | 5 | 4 | 3 | 3 | 2 | 1 | 1 | 1 | 1 | 1 | 0 |
| ¾ | 5/8 | 21 | 18 | 15 | 14 | 11 | 8 | 7 | 6 | 5 | 4 | 3 | 3 | 3 | 2 | 2 |
| ¾ | ¾ | 31 | 28 | 24 | 22 | 17 | 13 | 11 | 10 | 8 | 7 | 6 | 6 | 5 | 4 | 4 |
| ¾ | 1 | 63 | 53 | 47 | 42 | 35 | 30 | 27 | 24 | 21 | 17 | 14 | 13 | 12 | 12 | 11 |
| 1 | 1 | 72 | 66 | 55 | 48 | 38 | 32 | 29 | 26 | 22 | 18 | 14 | 13 | 12 | 12 | 11 |
| 1 | 1¼ | 140 | 126 | 108 | 96 | 74 | 62 | 53 | 47 | 39 | 31 | 26 | 25 | 23 | 22 | 21 |
| 1½ | 1¼ | 156 | 156 | 150 | 127 | 93 | 74 | 62 | 54 | 43 | 34 | 26 | 25 | 23 | 22 | 21 |
| 1½ | 1½ | 286 | 286 | 273 | 240 | 186 | 154 | 130 | 113 | 88 | 73 | 51 | 51 | 46 | 43 | 40 |
| 2 | 1½ | 286 | 286 | 286 | 275 | 220 | 170 | 142 | 122 | 98 | 82 | 64 | 51 | 46 | 43 | 40 |
| 1½ | 2 | 360 | 360 | 360 | 360 | 360 | 335 | 305 | 282 | 244 | 212 | 187 | 172 | 153 | 141 | 129 |
| 2 | 2 | 611 | 611 | 610 | 560 | 478 | 420 | 375 | 340 | 288 | 245 | 204 | 172 | 153 | 141 | 129 |
| 2 | 2½ | 690 | 690 | 690 | 690 | 690 | 650 | 610 | 570 | 510 | 460 | 430 | 404 | 380 | 356 | 329 |
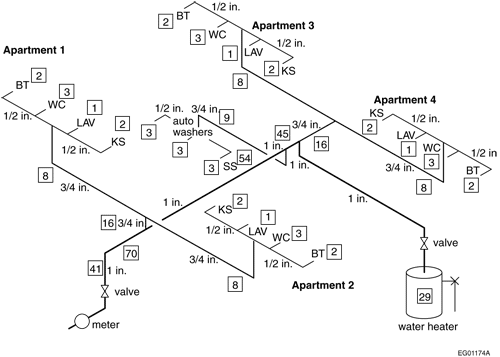
Figure A-7.6.1.1.(1) -A
Cold Water Supply Pipe Sizing for a Four-Unit Apartment Building
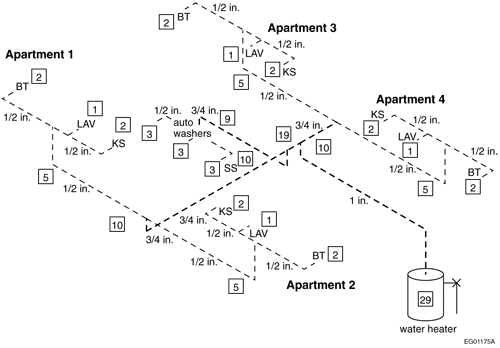
Figure A-7.6.1.1.(1) -B
Hot Water Supply Pipe Sizing for a Four-Unit Apartment Building
Example: Sizing the Water Pipe in a Four-Unit Apartment Building
Figures A-7.6.1.1.(1)-A and A-7.6.1.1.-B illustrate the cold and hot water supply piping for a four-unit apartment building. Each apartment has a kitchen sink, a flush tank water closet, a lavatory and a bathtub. The water heater and a laundry room with one service sink and two automatic clothes washers are located in the basement of the apartment building.
For the purpose of this example, the following conditions are assumed:
(a) water pressure at the meter is 413 kPa,
(b) developed length of the cold water piping from the property line to the most remote cold water outlet is 18 m, and
(c) the elevation (head) difference between the property line and the highest water supply outlet is 3.65 m.
Step 1A. The cold water supply fixture unit (cwsfu) demand for the entire building is calculated as follows from the “Private Use” column of Table 7.6.3.1. (The numbers in squares at each fixture or section of pipe shown in Figures A-7.6.1.1.(1)-A and A-7.6.1.1.(1)-B indicate the water supply fixture unit demand at that location.)
| Each apartment has: | |
| 1 kitchen sink | 2 cwsfu |
| 1 water closet | 3 cwsfu |
| 1 lavatory | 1 cwsfu |
| 1 bathtub | 2 cwsfu |
| ---------- | |
| Total cwsfu each apartment | 8 cwsfu |
| x 4 apts. | |
| ---------- | |
| 32 cwsfu | |
| 1 service sink | 3 cwsfu |
| 2 automatic clothes washers at 3 cwsfu each | 6 cwsfu |
| ---------- | |
| Total cwsfu demand of building | 41 cwsfu |
Step 1B. The hot water supply fixture unit (hwsfu) demand for the entire building is calculated as follows from the “Private Use” column of Table 7.6.3.1.
| Each apartment has | |
| 1 kitchen sink | 2 hwsfu |
| 1 lavatory | 1 hwsfu |
| 1 bathtub | 2 hwsfu |
| ---------- | |
| Total each apartment | 5 hwfsu |
| × 4 apts. | |
| ---------- | |
| 20 hwsfu | |
| 1 service sink | 3 hwsfu |
| 2 automatic clothes washers at 3 hwsfu each | 6 hwsfu |
| ---------- | |
| Total hwsfu demand of building | 29 hwsfu |
This demand of 29 hwsfu is assigned to the water heater in Figures A-7.6.1.1.(1)-A and A-7.6.1.1.(1)-B.
Step 7. The developed length is given as 18 m.
Step 3. The elevation (head) difference is given as 3.65 m.
10 kPa × 3.65 = 36.5 kPa
Step 4. The available pressure is given as 413 kPa.
413 – 36.5 = 376 kPa
Step 5. A building with 376 kPa static water pressure is sized from the second portion of Table A-7.6.1.1.(1) – the 311 to 413 kPa pressure range.
Step 6. The water piping for this entire building will be sized from the 18 m column of the 311 to 413 kPa pressure range portion of Table A-7.6.1.1.(1).
Step 7. The size of the water service is determined to be 1-inch pipe because the cold water supply fixture unit value calculated in Step 1A (41 cwsfu) falls between the 40 and 47 fixture unit values on the chart, and the higher 47 fixture unit value must be used.
Step 8. The size of the building supply pipe is also determined to be 1 inch from this same line of the Table.
Step 9. Since the fixtures in apartment 3 are most remote from the water service pipe, the sizing will begin in apartment 3 and proceed back toward the water service pipe.
With a demand of 8 cwsfu on the pipe supplying the cold water to apartment 3, it is sized as three-quarter inch pipe. However, the individual fixtures in apartment 3 are all supplied with half-inch fixture branch piping. (The sizing of the cold water piping of the other 3 individual apartments is identical to that of apartment 3.)
At the point where the cold water supply to apartment 3 joins the supply to apartment 4, the pipe serves a demand of 16 cwsfu. However, it does not increase in size, since a three-quarter inch pipe will supply 23 cwsfu. (This sizing also applies to the point where the cold water supply for apartments 1 and 2 join.)
A three-quarter inch pipe will adequately serve the 9 cwsfu demand of the service sink and two automatic clothes washers located in the basement laundry room.
Step 10. The hot water supply fixture unit demand of the water heater is 29 hwsfu (as calculated in Step 1), which requires a 1-inch cold water supply pipe.
Step 11. At the point where the cold water supply to the water heater is taken from the cold water main, the cold water supply fixture unit demand increases to 45 cwsfu and the Table indicates that the pipe size is 1 inch.
Step 12. Referring to Figure A-7.6.1.1.(1)-B (which illustrates the sizing of the hot water piping in the 4-unit apartment building of this example), the sizing begins in apartment 1, which is the apartment most remote from the water heater. A half-inch size branch pipe will adequately serve the 3 fixtures in this apartment that require a hot water supply. (A half-inch pipe serves the other 3 apartments' hot water needs as well.)
At the point where the hot water supply to apartments 1 and 2 joins the hot water main, the piping is increased to three-quarter inch. This same three-quarter inch pipe is also large enough to supply the combined 19 hwsfu demand of apartments 1 and 2 plus the basement laundry room.
The 9 hwsfu demand of the laundry room fixtures requires only a three-quarter inch size branch pipe.
The sizing of the hot water supply piping to apartments 3 and 4 is identical to that for apartments 1 and 7.
At the point where the hot water supply pipe for apartments 1 and 2 and the laundry room joins the supply to apartments 3 and 4, the pipe is increased to 1-inch size. The 1-inch size pipe is continued back to the hot water outlet of the heater.
A-7.6.1.3.(5) Where multiple risers convey the water supply to dwelling units, each dwelling unit's water distribution system shall be provided with a shut-off valve located immediately where the water piping enters the suite so as to isolate the fixtures as well as the water distribution piping serving the dwelling unit's fixtures. Fixture stopcocks or shut-off valves located immediately adjacent to a fixture may not be adequate to protect the water distribution piping. Where a dwelling unit is served by a single shut-off valve on the water supply, additional shut-off valves may be required to achieve compliance with Sentences 7.6.1.3.(4) and (7).
A-7.6.1.7.(5) Relief Valves. If the discharge piping is longer than 2 m or more than two 90° elbows are used, the valve manufacturer's installation instructions should be followed to ensure that the piping does not affect the relief valves' discharge capacity.
A-7.6.1.9.(1) Water Hammer Prevention. Water hammer is a buildup of pressure in a length of horizontal or vertical pipe that occurs when a valve or faucet is closed suddenly. The longer the pipe and the greater the water velocity, the greater the pressure exerted on the pipe, which can be many times the normal static water pressure and be sufficient to damage the piping system. Since air chambers made from a piece of vertical pipe do not provide acceptable protection, pre-manufactured water hammer arresters are required to address this potential problem. Water hammer arresters need not be installed at every valve or faucet, nor in every piping system.
A-7.6.1.11.(1) Thermal Expansion. To accommodate the increase in pressure caused by thermal expansion within a closed water distribution system, one of the following should be installed:
(1) a suitably sized diaphragm expansion tank designed for use within a potable water system,
(2) an auxiliary thermal expansion relief valve (T.E.R. valve) conforming to CAN/CSA-B125, “Plumbing Fittings,” set at a pressure of 550 kPa or less and designed for repeated use, or
(3) other means acceptable to the authority having jurisdiction.
A-7.6.2.1.(3) Backflow Preventers. CAN/CSA B64.10.1, “Manual for the Maintenance and Field Testing of Backflow Prevention Devices,”is considered to represent good practice as regards procedures for the maintenance and field testing of backflow preventers.
A-7.6.2.4.(2) Backflow from Fire Protection Systems. The following document is considered to be good engineering practice when selecting a backflow preventer for installation on a fire protection system: American Water Works Association Manual M14, “Recommended Practice for Backflow Prevention and Cross-Connection Control.”
| Table A-7.6.2.4.(2) Selection Guide for Backflow Prevention Devices on Fire Sprinkler and Standpipe Systems |
|||||
| CSA Standard Number | Type of Device(1) | Systems Made with Potable Water System Materials | Systems Not Made with Potable Water System Materials | ||
|---|---|---|---|---|---|
| Minor Hazard — Residential Partial Flow-Through System | Minor Hazard — Class 1 System | Moderate Hazard — Class 1, 2, 3 and 6 Systems | Severe Hazard — Any Class of System in which Antifreeze or Other Additives Are Used | ||
| B64.6.1 | DuCF | P | NP | NP | NP |
| B64.9 | SCVAF | P | P | NP | NP |
| B64.5.1 | DCVAF | P | P | P | NP |
| B64.4.1 | RPF | P | P | P | P |
| NP = Not permitted | |||||
| P = Permitted | |||||
| Notes to Table A-7.6.2.4.(2) | |
|
|
|
| (1) | The “F” indicates that the product is only recommended for use on fire sprinkler and standpipe systems. |
A-7.6.2.4.(3) Fire Department Pumper Connection and Backflow Protection.

Figure A-7.6.2.4.(3)
Fire Department Pumper Connection and Backflow Protection
A-7.6.2.6.(1) Locations Requiring Premise Isolation. The following list is a guide to locations where premise isolation may be required:
An assessment of the hazard must be carried out to determine the need, if any, for a backflow prevention device.
A-7.6.2.9.(2) Installation of Air Gaps.

Figure A-7.6.2.9.(2)
Installation of Air Gaps
A-7.6.2.10.(2) Installation of Atmospheric Vacuum Breakers.
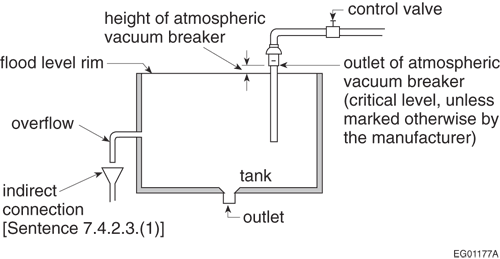
Figure A-7.6.2.10.(2)
Installation of Atmospheric Vacuum Breakers
A-7.6.3. Water Systems. This Subsection contains performance requirements for water systems. Two widely used references for the design of water systems are:
A-7.7.3.2.(1) Outlets from Non-Potable Water Systems. The location of outlets from non-potable water systems where they can be discharged into a sink or lavatory, a fixture into which an outlet from a potable water system is discharged, or a fixture that is used for the preparation, handling or dispensing of food, drink or products that are intended for human consumption, may have proven acceptable on the basis of past performance in some localities, and its acceptance under this Code may be warranted.